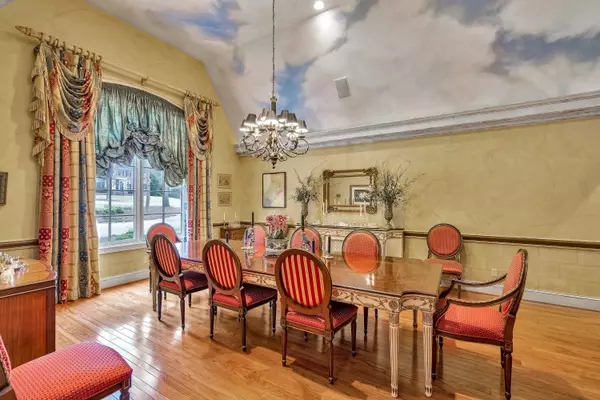$835,000
$815,000
2.5%For more information regarding the value of a property, please contact us for a free consultation.
138 Turnberry Drive Spartanburg, SC 29306
5 Beds
5.5 Baths
5,000 SqFt
Key Details
Sold Price $835,000
Property Type Single Family Home
Sub Type Single Family
Listing Status Sold
Purchase Type For Sale
Approx. Sqft 5000-5199
Square Footage 5,000 sqft
Price per Sqft $167
Subdivision Carolina Country Club
MLS Listing ID 288937
Sold Date 06/02/22
Style European
Bedrooms 5
Full Baths 5
Half Baths 1
Construction Status 21-30
HOA Fees $211/ann
HOA Y/N Yes
Year Built 1994
Annual Tax Amount $4,481
Tax Year 2021
Lot Size 1.110 Acres
Acres 1.11
Property Description
Exquisite European style brick home with 5 BR, 5 baths on the lake at Carolina Country Club. From your circular drive enter a grand foyer. A stunning vaulted dining room with custom designed drapery and beautiful hand painted ceiling including uplighting offers a gracious setting for entertaining. Next step into your spacious and comfortable Living room featuring a gas log fireplace, beautiful millwork, handsome bookcases and concealed TV. From the gleaming hardwood floors step into a spacious tiled sunroom with amazing windows of natural light. The large eat in kitchen has abundant cabinets, center island, SS appliances, double ovens, solid surfaces, and walk-in pantry. The breakfast area is spacious with a window overlooking your deck and backyard. The large laundry room is located nearby. The main bedroom hall hosts the master with double walk in closets, a fantastic hall of marvelous built in clothing drawers, a bath with double vanities, spa tub, separate shower and closeted toilet. There are 3 other bedrooms and 3 other baths downstairs. Your guest suite with bath is located at the opposite end of the home offering maximum privacy. Upstairs is the 5th bedroom or bonus space again with new private bath. The amazing attic storage also contains a temperature controlled area for you. The outside space is wonderful with comfortable deck seating and a recessed area for your grill. Enjoy the landscaped back yard, walking to the lake and the privacy and solitude of the area. There is a 2 car garage with storage room, yard door, and tiled garage floor. The basement area has a workshop and half bath. Truly one of the finest homes at CCC. A video is embedded in the listing. Ask for list of updates in MLS docs.
Location
State SC
County Spartanburg, Sc
Area Spartanburg
Rooms
Basement Unfinished, Walkout
Master Description Bath - Full, Double Vanity, Dressing Room, Master on Main Level, Shower-Separate, Tub-Jetted, Walk-in Closet
Primary Bedroom Level 1
Main Level Bedrooms 4
Interior
Interior Features Electric Garage Door, Central Vacuum, Security Alarm, Smoke Detector, Gas Logs, Cable Available, Ceilings-Cathedral/Raised, Ceilings-Some 9 Ft +, Ceilings-Trey, Attic Stairs-Permanent, Dryer Connection, Washer Connection, Fireplace, Walk in Closet, Tub - Whirlpool, Bookcases, Utility Sink
Hot Water Electric
Heating Heat Pump, Multi-Units
Cooling Central Forced, Heat Pump
Flooring Ceramic Tile, Hardwood, Stone
Appliance Oven - Double, Cook Top - Down Draft, Dishwasher, Disposal, Microwave, Refrigerator, Cook Top - Gas, Oven - Convection, Oven - Electric, Oven(s) - Wall, Range Built-In, Oven - Self Cleaning, Warming Drawer
Exterior
Exterior Feature BBQ Grill, Deck, Under Ground Irrigation, Doors - Some Storm
Garage Attached, Door Opener, Yard Door
Amenities Available Gate Community, Golf Community, Pets Allowed, Lights, Walking Trails, Private Roads
Roof Type Architectural
Building
Lot Description Water Front, Water View, Some Trees, Underground Utilities
Foundation Basement, Crawl Space
Lot Size Range 1-3
Sewer Public Sewer
Water Public Water
Level or Stories 1 w/ Bonus Room
Structure Type Brick Veneer
Construction Status 21-30
Schools
Elementary Schools 6-Roebuck Pr
Middle Schools 6-Gable Middle
High Schools 6-Dorman High
School District 6
Others
HOA Fee Include Common Area,Security,Street Lights,Trash Service
Acceptable Financing Conventional
Listing Terms Conventional
Read Less
Want to know what your home might be worth? Contact us for a FREE valuation!

Our team is ready to help you sell your home for the highest possible price ASAP
Bought with KELLER WILLIAMS REALTY-1






