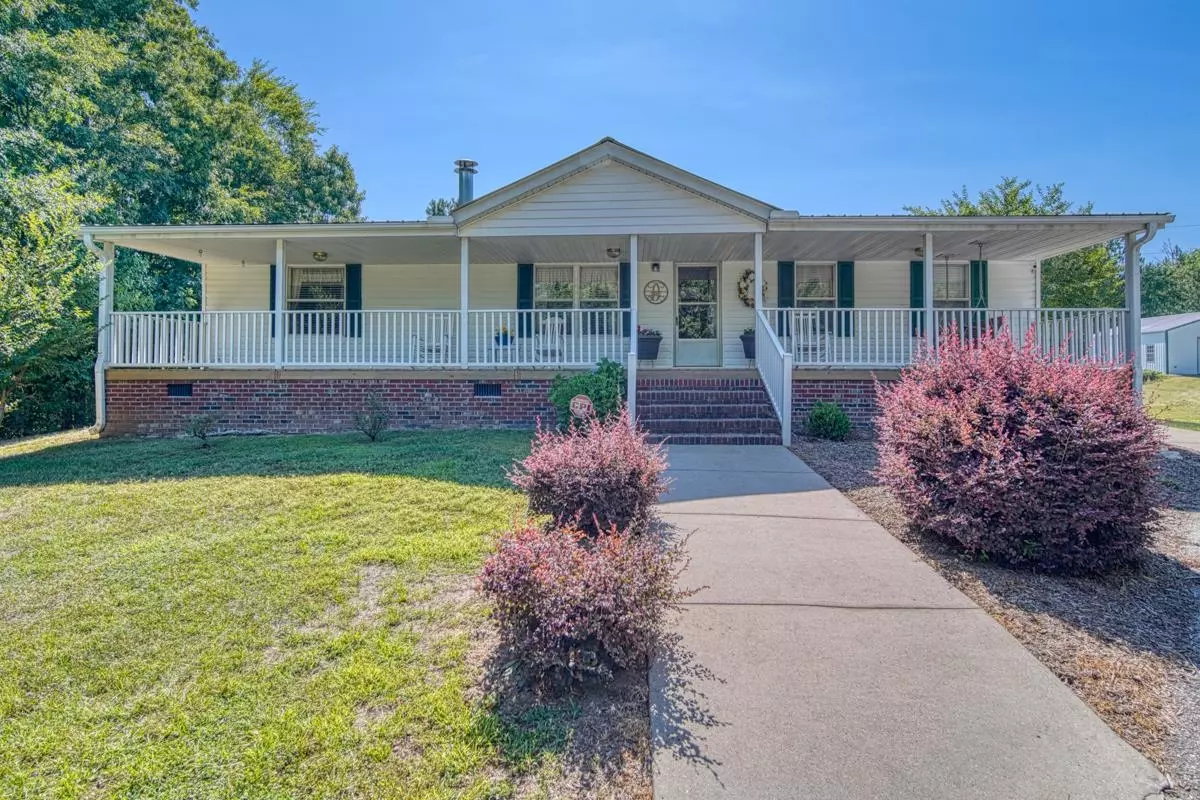$231,650
$229,900
0.8%For more information regarding the value of a property, please contact us for a free consultation.
216 Neptune Rd. Waterloo, SC 29384
4 Beds
2 Baths
1,650 SqFt
Key Details
Sold Price $231,650
Property Type Single Family Home
Sub Type Mobile Home w/Land
Listing Status Sold
Purchase Type For Sale
Approx. Sqft 1600-1799
Square Footage 1,650 sqft
Price per Sqft $140
MLS Listing ID 291374
Sold Date 07/22/22
Style Modular
Bedrooms 4
Full Baths 2
Construction Status 21-30
Year Built 2000
Annual Tax Amount $407
Tax Year 2021
Lot Size 5.020 Acres
Acres 5.02
Property Description
Self-Sustaining Serenity! Charming single-story home nestled in the woods near Lake Greenwood. Trees surround your private 5 acre plot that backs up to a neighboring pond. Plenty of room & the perfect gradient to create your own home garden with your own private water source (well). Propane fueled gas fireplace in the living room. Huge rocking chair front porch and spacious covered deck overlooking your inground Pool, 4 - 9 ft.. Stove/fridge/W&D/Dishwasher Remains. Metal Roof new in 2017. HVAC new in 2021. Separate garage (30X30) w power (210 & 110 amperage), interior walls are cedar lined and additional storage room has been built inside for Christmas decorations etc.. Boat Shed/Camper Slab w power. Two car garage & two car carport. So much for the price and perfect for the prepper who's looking for turn key! *Not de-titled, seller may with acceptable offer*
Location
State SC
County Laurens, Sc
Area Laurens County
Rooms
Basement None
Master Description Bath - Full, Double Vanity, Master on Main Level, Shower-Separate, Tub-Garden
Interior
Interior Features Fan - Ceiling, Electric Garage Door, Gas Logs, Ceilings-Cathedral/Raised, Fireplace, Tub - Garden, Ceilings-Blown, Countertops-Laminate
Hot Water Electric
Heating Forced Warm Air
Cooling Central Forced
Flooring Carpet, Vinyl
Appliance Dishwasher, Dryer, Refrigerator, Cook Top - Smooth, Washer, Cook Top - Electric, Oven - Electric
Exterior
Exterior Feature Deck, Pool-In Ground, Porch-Front
Garage Carport, Detached, Garage, Yard Door
Amenities Available None
Roof Type Metal
Building
Lot Description Pond, Wooded, Sloped, Some Trees
Foundation Crawl Space
Lot Size Range 5+
Sewer Septic Tank
Water Well
Level or Stories 1
Structure Type Vinyl Siding
Construction Status 21-30
Schools
Elementary Schools Other
Middle Schools Other
High Schools Other
School District 8 (Outside Co)
Others
HOA Fee Include None
Acceptable Financing Cash
Listing Terms Cash
Read Less
Want to know what your home might be worth? Contact us for a FREE valuation!

Our team is ready to help you sell your home for the highest possible price ASAP
Bought with EXP REALTY, LLC






