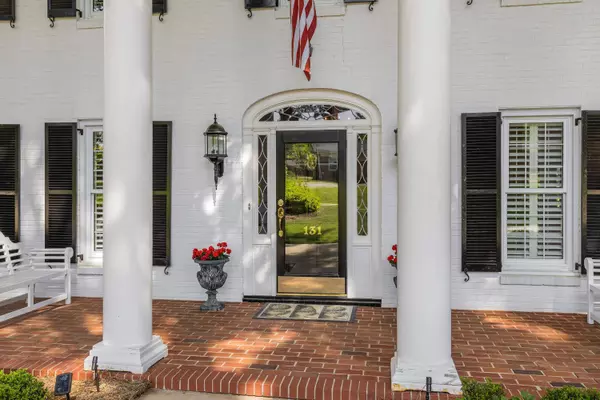$730,000
$824,900
11.5%For more information regarding the value of a property, please contact us for a free consultation.
131 Shoreham Rd Spartanburg, SC 29307
4 Beds
4.5 Baths
3,703 SqFt
Key Details
Sold Price $730,000
Property Type Single Family Home
Sub Type Single Family
Listing Status Sold
Purchase Type For Sale
Approx. Sqft 3600-3799
Square Footage 3,703 sqft
Price per Sqft $197
Subdivision Calhoun Cross
MLS Listing ID 290011
Sold Date 07/28/22
Style Traditional
Bedrooms 4
Full Baths 4
Half Baths 1
Construction Status 51-75
HOA Fees $20/ann
HOA Y/N Yes
Year Built 1967
Annual Tax Amount $2,110
Tax Year 2020
Lot Size 0.720 Acres
Acres 0.72
Lot Dimensions 170x228x84x257
Property Description
Welcome to the stunning 131 Shoreham Road residence located on the Eastside of Spartanburg. Known as one of the most inviting homes in the area this beautiful brick home overlooks a backyard oasis. Enjoy yourself on a private dock that sits on one of the two ponds within Calhoun Lakes. The traditional yet modernized open floor plan includes 4 bed rooms, 4 and a half baths, office, 9+ foot ceilings on the main level, two car garage and a circle driveway. You can enjoy both a spacious property and the convenience of getting downtown Spartanburg for shopping and dining. This home is turnkey and ready for you and your family!
Location
State SC
County Spartanburg, Sc
Area Spartanburg
Rooms
Basement Finished - Partially, Walkout
Master Description Bath - Full, Double Vanity, Shower-Separate, Tub-Jetted, Tub-Separate, Walk-in Closet
Interior
Interior Features Fan - Ceiling, Smoke Detector, Intercom, Cable Available, Ceilings-Cathedral/Raised, Ceilings-Some 9 Ft +, Attic Stairs-Disappearing, Walk in Closet, Ceilings-Smooth, Sky Lights, 2 Story Foyer, Bookcases, Open Floor Plan
Hot Water Electric
Cooling Central Forced
Appliance Oven - Double, Dishwasher, Disposal, Microwave, Refrigerator, Cook Top - Smooth, Cook Top - Electric, Oven - Electric, Oven(s) - Wall, Ice Machine, Oven - Self Cleaning
Exterior
Exterior Feature Deck, Patio, Porch-Front, Doors - Some Storm, Vinyl/Aluminum Trim, Windows - Tilt Out, Balcony, Sprinkler - Full Yard
Garage Attached, Door Opener
Amenities Available Water Access
Roof Type Other/See Remarks
Building
Lot Description Pond, Water Front, Wooded, Water View, Water Access, Sloped, Some Trees
Foundation Basement
Lot Size Range < 1
Sewer Septic Tank
Water Public Water
Level or Stories 2 w/ Basement
Structure Type Brick Veneer
Construction Status 51-75
Schools
Elementary Schools 7-Jesse Boyd
Middle Schools 7-Mccracken
High Schools 7-Spartanburg
School District 7
Others
Acceptable Financing Conventional
Listing Terms Conventional
Read Less
Want to know what your home might be worth? Contact us for a FREE valuation!

Our team is ready to help you sell your home for the highest possible price ASAP
Bought with COLDWELL BANKER CAINE






