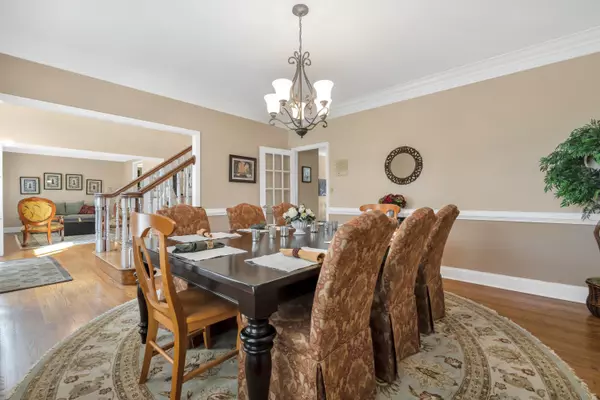$675,000
$690,000
2.2%For more information regarding the value of a property, please contact us for a free consultation.
111 Muirfield Drive Spartanburg, SC 29306
4 Beds
4 Baths
4,037 SqFt
Key Details
Sold Price $675,000
Property Type Single Family Home
Sub Type Single Family
Listing Status Sold
Purchase Type For Sale
Approx. Sqft 4000-4199
Square Footage 4,037 sqft
Price per Sqft $167
Subdivision Carolina Country Club
MLS Listing ID 292203
Sold Date 09/14/22
Style Traditional
Bedrooms 4
Full Baths 4
Construction Status 21-30
HOA Fees $130/ann
HOA Y/N Yes
Year Built 1992
Annual Tax Amount $4,336
Tax Year 2021
Lot Size 0.710 Acres
Acres 0.71
Property Description
Welcome home to Carolina Country Club! This grand, all brick traditional home with over 4000 sqft is built by Mendel Hawkins and located right off the 15th tee box! Bright, open 2 story foyer opens to the formal dining and formal living room with butler's pantry and wine chiller. Warm and inviting great room features built-in bookcases, recessed LED adjustable lighting, fireplace with masonry surround and hardwood floors. Spacious, open kitchen is perfect for entertaining guests and features beautiful granite counters, stainless GE Profile appliances, gas stove cook-top, buffet area with glass front cabinets, walk-in pantry and breakfast area with easy access to the covered patio for outdoor dining overlooking your private pool & hot tub! Upstairs you can escape to the peaceful master suite, boasting plenty of room for large or oversized furniture, bookcases to showcase art or family memories and fireplace to stay cozy and relax in the evening. En suite features double vanity, recessed lighting, jetted garden tub and separate shower as well as a large walk in his & her closet with built-in shelving for shoes and accessories. Two secondary bedrooms have walk-in closets and ceiling fan, connected by a jack & jill bath. Game room could double as a home gym, hobby room, private office or additional closet space. Additional bedroom is perfect for overnight guests with double closets and private, full-sized bath with tub/shower combo. Plantation shutters throughout the home provide a leisurely, 'low-country' feel. Side entry garage also has 2 storage rooms with electric for your lawn equipment or seasonal decor. SELLER IS OFFERING A $10,000 ALLOWANCE FOR UPDATES OR IMPROVEMENTS DESIRED BY BUYER! Additional updates include: new roof in 2013, new master bedroom ceiling fan, 2014: new bathroom fixtures throughout, new tile floor in guest bath, new jetted tub in master bath, all cabinets professionally painted (except laundry room), deck upgraded to Trex decking, 2015: new tankless gas water heater, one A/C unit replaced, foyer painted, new light fixtures throughout, 2017: pool, hot tub, back yard fence and backyard irrigation re-installed, 2019: new GE Profile dishwasher, 2021: 2nd A/C unit was replaced. Carolina Country Club is a private, gated community with 18 hole golf course designed by Tom Jackson. HOA fees include a 24/7/365 security entrance and neighborhood patrol, street lights and common areas including walking trails throughout the entire community as well as a family activity center for outdoor fun! Additionally, there are multi-level membership benefits available. Zoned for district 6 schools and just a short commute from downtown Spartanburg to enjoy shopping and restaurants. Come appreciate the beauty and loving care that has been poured into this home in person by scheduling your tour today!
Location
State SC
County Spartanburg, Sc
Area Spartanburg
Rooms
Other Rooms Pantry
Basement None
Master Description Bath - Full, Shower-Separate, Tub-Garden, Tub-Separate, Tub-Jetted, Walk-in Closet, Master on 2nd level
Primary Bedroom Level 2
Interior
Interior Features Fan - Ceiling, Electric Garage Door, Window Trmnts-Some Remain, Central Vacuum, Smoke Detector, Gas Logs, Intercom, Cable Available, Ceilings-Cathedral/Raised, Ceilings-Some 9 Ft +, Ceilings-Trey, Attic Stairs-Disappearing, Dryer Connection, Washer Connection, Fireplace, Fireplaces - Multiple, Walk in Closet, Tub - Whirlpool, Tub - Garden, Wet Bar, Ceilings-Smooth, Countertops-Solid Surface, 2 Story Foyer, Bookcases, Utility Sink, Open Floor Plan
Hot Water Gas, Tankless
Heating Forced Warm Air
Cooling Central Forced
Flooring Carpet, Ceramic Tile, Hardwood
Appliance Dishwasher, Disposal, Microwave, Refrigerator, Cook Top - Gas, Oven - Convection, Oven - Electric, Oven(s) - Wall, Wine Chiller, Oven - Self Cleaning, Warming Drawer
Exterior
Exterior Feature Deck, Windows - Insulated, Pool-In Ground, Porch-Front, Hot Tub
Garage Attached, Door Opener, Garage, Side/Rear Entry
Amenities Available Club House, Common Areas, Gate Community, Golf Community, Pets Allowed, Tennis, Lights, Pool, Security Guard, Walking Trails, Private Roads
Roof Type Architectural
Building
Lot Description Level, On Golf Course, Some Trees, Underground Utilities, Fenced Yard
Foundation Crawl Space
Lot Size Range < 1
Sewer Public Sewer
Water Public Water
Level or Stories 2
Structure Type Brick Veneer
Construction Status 21-30
Schools
Elementary Schools 6-Roebuck Pr
Middle Schools 6-Gable Middle
High Schools 6-Dorman High
School District 6
Others
HOA Fee Include Common Area,Recreational Facility,Security,Street Lights
Acceptable Financing Cash
Listing Terms Cash
Read Less
Want to know what your home might be worth? Contact us for a FREE valuation!

Our team is ready to help you sell your home for the highest possible price ASAP
Bought with NON MEMBER






