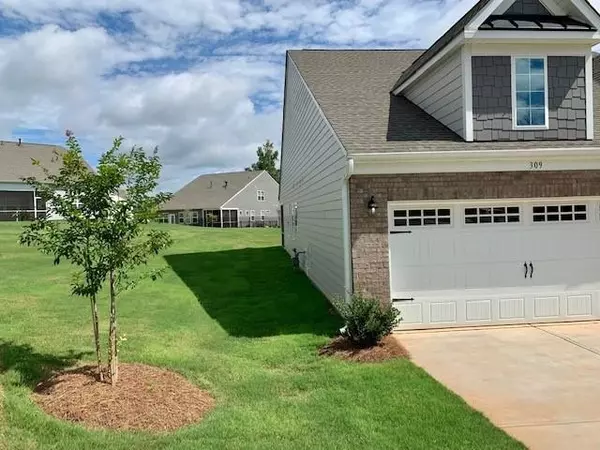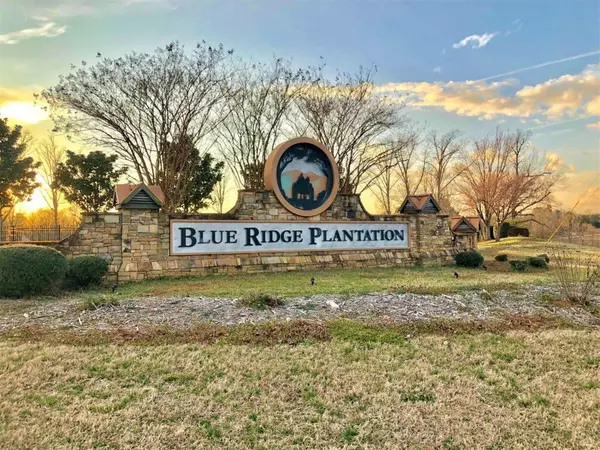$410,000
$427,759
4.2%For more information regarding the value of a property, please contact us for a free consultation.
309 Delphine court Taylors, SC 29687
3 Beds
2.5 Baths
2,082 SqFt
Key Details
Sold Price $410,000
Property Type Single Family Home
Sub Type Single Family
Listing Status Sold
Purchase Type For Sale
Approx. Sqft 2000-2199
Square Footage 2,082 sqft
Price per Sqft $196
Subdivision Blue Ridge Plantation Lakeside
MLS Listing ID 292632
Sold Date 10/28/22
Style Ranch,Traditional
Bedrooms 3
Full Baths 2
Half Baths 1
Construction Status New Construction
HOA Fees $29/ann
HOA Y/N No
Tax Year 2022
Property Description
Lakeside at Blue Ridge Plantation is a community of new homes for sale to the picturesque city of Taylors, SC. Just a few miles from historic downtown Greer & 30 min from Greenville, the community features easy access to entertainment, dining, shopping and a water park. Plus, its location along Lake Robinson provides ample opportunity for lakeside activities. The community offers resort-style amenities such as a pool, cabana, future dock, and walking trails. This single-story home features a foyer with an elegant tray ceiling, while a nearby formal dining room is ready to be transformed. The open layout in the kitchen, breakfast area and family room extends to the covered porch for outdoor relaxing. There are two versatile bedrooms in addition to the luxe owner’s suite all on one floor. The kitchen island is great for hosting guests! Comes with refrigerator, double oven, gas cook stove top, screened back patio, granite counter tops, hardwood floors, fireplace.
Location
State SC
County Greenville, Sc
Area Taylors
Rooms
Basement None
Master Description Dressing Room, Double Vanity, Bath - Full, Shower-Separate, Tub-Garden, Walk-in Closet, Master on Main Level
Primary Bedroom Level 1
Main Level Bedrooms 3
Interior
Interior Features Smoke Detector, Gas Logs, Ceilings-Some 9 Ft +, Fireplace, Walk in Closet, Ceilings-Smooth, Countertops-Solid Surface, Open Floor Plan
Hot Water Electric
Heating Damper Controlled
Cooling Central Forced, Zoned
Flooring Carpet, Hardwood
Appliance Oven - Double, Dishwasher, Disposal, Refrigerator, Cook Top - Gas, Oven - Convection
Exterior
Exterior Feature Windows - Insulated, Patio, Porch-Screened, Windows - Tilt Out
Garage Attached
Amenities Available Club House, Common Areas, Pool, Some Sidewalks, Walking Trails
Roof Type Architectural
Building
Lot Description Cul-De-Sac, Mountain View, Lake
Foundation Slab
Lot Size Range < 1
Sewer Public Sewer
Water Public Water
Level or Stories 1
Structure Type Concrete Plank
Construction Status New Construction
Schools
Elementary Schools 8-Mountain View
Middle Schools 8-Blue Ridge
High Schools 8-Blue Ridge
School District 1
Others
HOA Fee Include Common Area,Insurance,Pool,Street Lights
Acceptable Financing Conventional
Listing Terms Conventional
Financing Owner May Finance
Read Less
Want to know what your home might be worth? Contact us for a FREE valuation!

Our team is ready to help you sell your home for the highest possible price ASAP
Bought with LENNAR CAROLINAS, LLC






