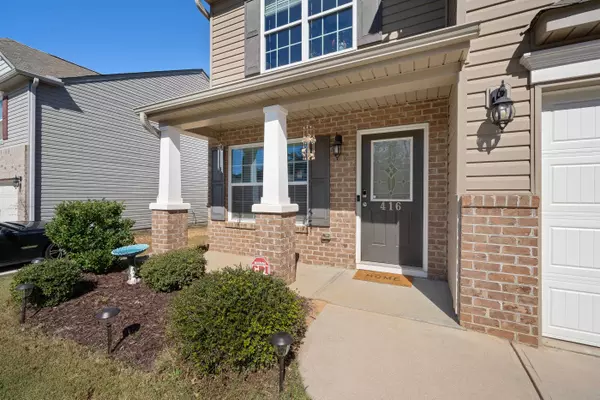$284,500
$284,500
For more information regarding the value of a property, please contact us for a free consultation.
416 Victory Moore, SC 29369
4 Beds
2.5 Baths
2,061 SqFt
Key Details
Sold Price $284,500
Property Type Single Family Home
Sub Type Single Family
Listing Status Sold
Purchase Type For Sale
Approx. Sqft 2000-2199
Square Footage 2,061 sqft
Price per Sqft $138
Subdivision Bridle Path
MLS Listing ID 294848
Sold Date 11/30/22
Style Traditional
Bedrooms 4
Full Baths 2
Half Baths 1
Construction Status 1-5
HOA Fees $37/ann
HOA Y/N Yes
Year Built 2017
Annual Tax Amount $99,582
Tax Year 2021
Lot Size 8,712 Sqft
Acres 0.2
Property Description
Welcome Home to Bridle Path! Lovingly maintained home with multiple improvements! Imagine coming home after a long day…grilling out on the backyard patio and letting the dog run in the FULLY FENCED and level backyard. Stock up the PANTRY and cook a feast for the upcoming holidays. Beautiful kitchen includes ALL KITCHEN APPLIANCES, lots of cabinets, backsplash and great counter space. Low maintenance LVT on main floor, vinyl in baths, and recently installed laminate flooring throughout the upper level. FRESH PAINT on the stairwell and numerous other areas. Don’t miss the COMMUNITY POOL for cooling off on those hot summer days! In the winter, cuddle up near the FIREPLACE. Retreat to the oversized owners suite featuring CATHEDRAL CEILING, double vanity, soaking tub, separate shower and large walk-in closet. 3 other bedrooms round out the upstairs along with the hall bathroom which is well equipped with a double vanity also. Bridle Path is conveniently located between the I-85 and the I-26 Corridors, within minutes of shopping, great schools, River Falls Golf Course and the enjoyable Tyger River Park. Easy access to Spartanburg, Greer, and Greenville areas. Shopping centers, restaurants and BMW are only 10 minutes away. If the idea of owning your own home is appealing, act now.
Location
State SC
County Spartanburg, Sc
Area Moore
Rooms
Other Rooms Convenient to bedrooms
Basement None
Master Description Double Vanity, Bath - Full, Shower-Separate, Tub-Garden, Walk-in Closet, Master on 2nd level
Primary Bedroom Level 2
Interior
Interior Features Fan - Ceiling, Electric Garage Door, Window Trmnts-Some Remain, Smoke Detector, Gas Logs, Cable Available, Ceilings-Cathedral/Raised, Ceilings-Some 9 Ft +, Attic Stairs-Disappearing, Dryer Connection, Washer Connection, Fireplace, Tub - Garden, Ceilings-Smooth, Countertops-Laminate, Open Floor Plan
Hot Water Electric
Heating Forced Warm Air, Damper Controlled
Cooling Central Forced, Damper Controlled
Flooring Laminate Flooring, Vinyl
Appliance Dishwasher, Disposal, Microwave, Refrigerator, Range Free Standing
Exterior
Exterior Feature Fenced Yard, Patio, Porch-Front, Vinyl/Aluminum Trim, Windows - Tilt Out
Garage Attached, Door Opener
Roof Type Architectural
Building
Lot Description Level, Water Access, Some Trees, Underground Utilities, Fenced Yard
Foundation Slab
Lot Size Range < 1
Sewer Public Sewer
Water Public Water
Level or Stories 2
Structure Type Brick Veneer,Vinyl Siding
Construction Status 1-5
Schools
Elementary Schools 5-River Ridge
Middle Schools 5-Florence Chapel
High Schools 5-Byrnes High
School District 5
Others
HOA Fee Include Common Area,Pool
Acceptable Financing Conventional
Listing Terms Conventional
Financing Rural Housing
Read Less
Want to know what your home might be worth? Contact us for a FREE valuation!

Our team is ready to help you sell your home for the highest possible price ASAP
Bought with RE/MAX MOVES






