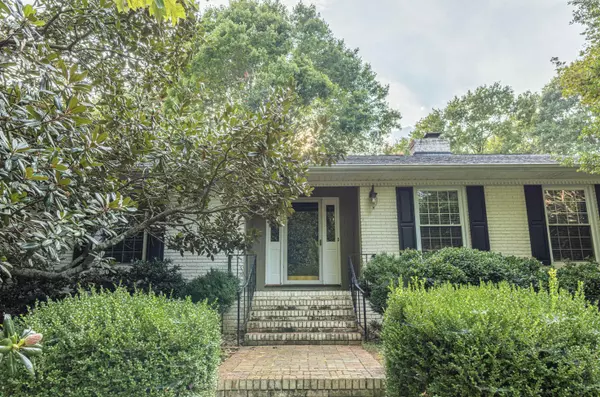$461,500
$435,000
6.1%For more information regarding the value of a property, please contact us for a free consultation.
651 Perrin Drive Spartanburg, SC 29307
4 Beds
2.5 Baths
3,572 SqFt
Key Details
Sold Price $461,500
Property Type Single Family Home
Sub Type Single Family
Listing Status Sold
Purchase Type For Sale
Approx. Sqft 3400-3599
Square Footage 3,572 sqft
Price per Sqft $129
Subdivision Hillbrook
MLS Listing ID 293454
Sold Date 09/21/22
Style Traditional
Bedrooms 4
Full Baths 2
Half Baths 1
Construction Status 51-75
HOA Y/N No
Year Built 1970
Annual Tax Amount $3,738
Tax Year 2021
Lot Size 1.200 Acres
Acres 1.2
Property Description
Spacious, one level brick home with over 3500 square feet, 2 Car Garage, 4 Bedrooms & 2.5 Bathrooms on 1.20 acres with an In-Ground Pool and Guest House in established neighborhood on the east side of Spartanburg! This traditional southern home is surrounded by mature landscaping and beautiful trees for plenty of privacy. Magnolia trees and brick pavers welcome you from the guest parking area to the front door of the Main House. The foyer leads you to the adjoining Living Room and Dining Room with built-ins, crown molding, fireplace & hardwood floors. The Keeping Room with built-ins & brick fireplace is straight ahead from the foyer through the barn doors and could also be used as a Breakfast Room for additional dining space. This room is open to the large Kitchen with a gracious amount of storage space and prep/serving areas. The Kitchen includes a large peninsula that is ideal for extra seating/bar stools, a large island with gas cook top & work space, a double oven, dishwasher, multiple pantry cabinets and a stainless refrigerator which remains. The Butler's Pantry connects you from the Kitchen to a half bath, the walk-in Laundry Room with storage closet and the large Den/Great Room with a Wet Bar & a wall of beautiful built-ins. Also off of the Kitchen is a gorgeous Sun Room with tile floors, wooden ceilings, brick accent wall & corner fireplace overlooking the large backyard. On the other side of the Main House is a hallway that leads to 4 Bedrooms, multiple hall closets and a 2nd Full Bathroom with linen closet. The Main Suite includes a walk-in closet, Full Bath with double vanity, tub/shower combination, linen closet and a private entrance to the patio & pool area. This large Backyard Oasis is great space for entertaining a crowd or a fun stay-cation and includes a large in-ground pool with new cover, spacious brick paver patio, Pergola, Sun Deck, Storage Shed and Guest House! The Guest House has 1100 square feet & includes a full Kitchen with appliances remaining, 2 Full Baths, Laundry Room, Den and multiple flex rooms. It has multiple updates including new fans, new fixtures and new toilets. There are so many possibilities for the Guest House including an In-Law Apartment, Home Office, Workshop, Art Studio, Exercise Room, Pool House, Game Room, or Man-Cave. There are great entertainment spaces both inside and out of this lovely home plus an incredible location near the great shops & restaurants on East Main St! Updates on the Main House include new light fixtures, new ceiling fans, fresh paint, and a new front side HVAC unit. The home is also protected by a warranty through Home Choice.
Location
State SC
County Spartanburg, Sc
Area Spartanburg
Rooms
Other Rooms Keeping Room
Basement None
Master Description Double Vanity, Bath - Full, Tub/Shower, Walk-in Closet, Master on Main Level
Primary Bedroom Level 1
Main Level Bedrooms 4
Interior
Interior Features Fan - Ceiling, Window Trmnts-Some Remain, Smoke Detector, Gas Logs, Cable Available, Attic Stairs-Disappearing, Dryer Connection, Washer Connection, Fireplace, Fireplaces - Multiple, Walk in Closet, Warranty Furnished, Wet Bar, Bookcases, In-Law Suite
Hot Water Gas
Heating Forced Warm Air, Multi-Units
Cooling Central Forced, Multi-Units
Flooring Carpet, Ceramic Tile, Hardwood
Appliance Oven - Double, Dishwasher, Refrigerator, Cook Top - Gas, Oven(s) - Wall
Exterior
Exterior Feature Fenced Yard, Patio, Pool-In Ground, Porch-Front, Doors - Some Storm
Garage Attached, Garage, Side/Rear Entry, Yard Door
Amenities Available None
Roof Type Architectural
Building
Lot Description Some Trees, Fenced Yard
Foundation Crawl Space
Lot Size Range 1-3
Sewer Public Sewer
Water Public Water
Level or Stories 1
Structure Type Brick Veneer
Construction Status 51-75
Schools
Elementary Schools 6-Jesse Bobo
Middle Schools 7-Mccracken
High Schools 7-Spartanburg
School District 7
Others
HOA Fee Include None
Acceptable Financing Conventional
Listing Terms Conventional
Read Less
Want to know what your home might be worth? Contact us for a FREE valuation!

Our team is ready to help you sell your home for the highest possible price ASAP
Bought with PONCE REALTY GROUP -1






