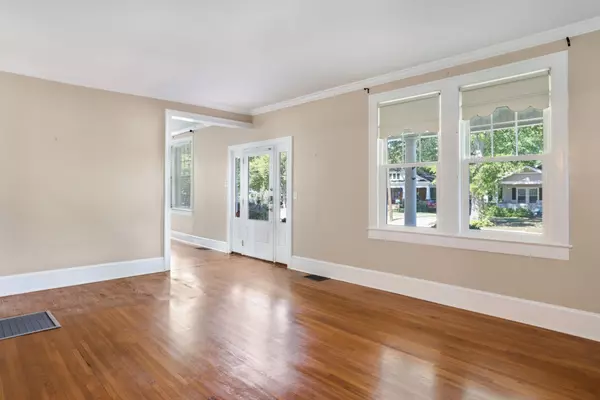$370,000
$397,500
6.9%For more information regarding the value of a property, please contact us for a free consultation.
541 Norwood St Spartanburg, SC 29302
5 Beds
3.5 Baths
2,801 SqFt
Key Details
Sold Price $370,000
Property Type Single Family Home
Sub Type Single Family
Listing Status Sold
Purchase Type For Sale
Approx. Sqft 2800-2999
Square Footage 2,801 sqft
Price per Sqft $132
Subdivision Converse Heights
MLS Listing ID 294424
Sold Date 10/14/22
Style Traditional
Bedrooms 5
Full Baths 3
Half Baths 1
Construction Status 75+
Year Built 1920
Property Description
Classic two story 5 BR, 3.5 BA home in the heart of Converse Heights! Great location within walking distance of Pine Street School, McCracken Middle School, Happy Hollow Park, & the Rail Trail. Built in the 1920âs, this traditional Craftsman style home features charming front porch, original hardwood floors, high ceilings, & all original windows have been replaced with modern energy efficient windows. Main floor features front living room with fireplace, den with fireplace, dining room, powder room, kitchen with butcher block countertops, butlerâs pantry, laundry room, & flex room off the kitchen which is great space for breakfast room, home office, or sitting room. Also on main floor is the master bedroom suite with large walk-in closet & nicely renovated bathroom with double vanity & walk-in tile shower. On second floor are 4 bedrooms and 2 full hall bathrooms, both of which were recently renovated. Nice outdoor space with welcoming front porch, back deck, stone patio, & good backyard space. Backyard is fully fenced-in and is great space for kids and/or pets. Plenty of off-street parking and there is a storage building in backyard with good storage & workshop space. The lovely outdoor spaces, walkability, & beautiful scenery of the neighborhood are what makes this location so special. Donât miss out on this opportunity!
Location
State SC
County Spartanburg, Sc
Area Spartanburg
Rooms
Other Rooms Flex Rm/Office/B'Fast Rm
Master Description Double Vanity, Bath - Full, Shower Only, Walk-in Closet, Master on Main Level
Primary Bedroom Level 1
Main Level Bedrooms 1
Interior
Interior Features Fan - Ceiling, Window Trmnts-Some Remain, Ceilings-Some 9 Ft +, Dryer Connection, Washer Connection, Fireplace, Fireplaces - Multiple, Walk in Closet, Countertops-Solid Surface
Heating Heat Pump, Multi-Units
Cooling Heat Pump, Multi-Units
Flooring Ceramic Tile, Vinyl, Hardwood
Appliance Range/Oven, Dishwasher, Disposal
Exterior
Exterior Feature Deck, Fenced Yard, Windows - Insulated, Patio, Porch-Front
Roof Type Composition Shingle
Building
Lot Description Level, Some Trees, Fenced Yard
Foundation Basement, Crawl Space
Lot Size Range < 1
Sewer Public Sewer
Water Public Water
Level or Stories 2
Structure Type Vinyl Siding
Construction Status 75+
Schools
Elementary Schools 7-Pine Street
Middle Schools 7-Mccracken
High Schools 7-Spartanburg
School District 7
Others
Acceptable Financing Cash
Listing Terms Cash
Read Less
Want to know what your home might be worth? Contact us for a FREE valuation!

Our team is ready to help you sell your home for the highest possible price ASAP
Bought with Century 21 Blackwell & Co






