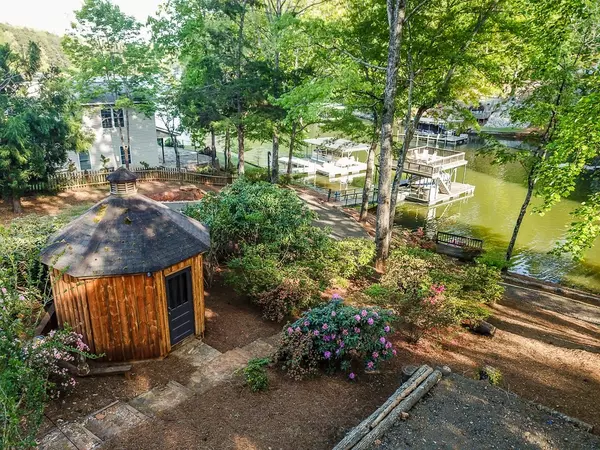$775,000
$790,000
1.9%For more information regarding the value of a property, please contact us for a free consultation.
296 Jefferson RD West Union, SC 29696
3 Beds
3 Baths
2,352 SqFt
Key Details
Sold Price $775,000
Property Type Single Family Home
Sub Type Single Family Residence
Listing Status Sold
Purchase Type For Sale
Square Footage 2,352 sqft
Price per Sqft $329
Subdivision Spanish Cove
MLS Listing ID 20250167
Sold Date 01/24/23
Style Contemporary
Bedrooms 3
Full Baths 3
HOA Fees $4/ann
HOA Y/N Yes
Abv Grd Liv Area 1,568
Total Fin. Sqft 2352
Year Built 1984
Lot Size 0.600 Acres
Acres 0.6
Property Description
Special opportunity to buy! LOWEST priced lakefront home, following the current market trend the reduced price is for a limited time only, before the home goes off the market indefinitely. Home is being sold "AS IS", in great condition.
Professionally inspected and move in ready. Willing to share report with an offer.
Great Location and a Sweet Lake Front Living Home on Lake Keowee. What a great way to enjoy all the Lake has to offer. Capture Surrounding lake views from the front and the back of this home. A two-story dock will allow you, your family and all your friends to have plenty of space to make memories. Low HOA Fees of $50 a year. Home has 3 beds, 2 baths along with an open kitchen, dining & living on the Main floor. A sunroom on the back of the home was used as office space. Partially unfinished basement, you will find another Full bath and large living area. Two unfinished spaces could be reworked for more living space. Work Shop with 2 car garage. Lower patio area offers hot tub with lake views. Outdoor shower with bamboo walls gives this lake space a cool vibe. Steps to the lake will take by a gazebo with a small bar area. Easy cart path to the lake and also gentle steps down to the dock. HUGE two story IPE Brazilian Walnut hardwood dock is beautiful & maintenance free. dock has full electric with a Hydro Hoist 7500 pound boat lift in place. +10 feet of water at LOW POOL at the end of the dock in a large cove shared by 3 others. Also included is access to Private residents only gathering area with a pier, boat launching ramp and separate dock, just steps outside the front door.
Nestled at the end of the road right before it dead ends into the lake, in a quiet residential community with few restrictions. Just outside city limits, close to everything. Less than 2 miles to restaurants, grocery stores, shopping and easy access to the main roads in & out of town. Can't be explained only experienced!!
ACT NOW!!!
Location
State SC
County Oconee
Community Boat Facilities, Water Access, Dock
Area 205-Oconee County, Sc
Body of Water Keowee
Rooms
Basement Daylight, Finished, Garage Access, Heated, Interior Entry, Unfinished, Walk-Out Access
Main Level Bedrooms 3
Interior
Interior Features Bookcases, Bathtub, Ceiling Fan(s), Fireplace, High Ceilings, Hot Tub/Spa, Laminate Countertop, Bath in Primary Bedroom, Separate Shower, Upper Level Primary, Walk-In Shower, Workshop
Heating Central, Electric, Heat Pump
Cooling Central Air, Electric, Heat Pump
Flooring Carpet, Luxury Vinyl, Luxury VinylTile, Vinyl
Fireplace Yes
Window Features Blinds,Wood Frames
Appliance Dishwasher, Electric Oven, Electric Range, Electric Water Heater, Microwave, Refrigerator
Laundry Washer Hookup, Electric Dryer Hookup, Sink
Exterior
Exterior Feature Deck, Paved Driveway, Porch, Patio
Garage Attached, Garage, Basement, Driveway, Garage Door Opener
Garage Spaces 2.0
Community Features Boat Facilities, Water Access, Dock
Utilities Available Electricity Available, Propane, Water Available
Waterfront Yes
Waterfront Description Boat Dock/Slip,Boat Ramp/Lift Access,Dock Access,Water Access,Waterfront
View Y/N Yes
Water Access Desc Public
View Water
Roof Type Architectural,Shingle
Accessibility Low Threshold Shower
Porch Deck, Front Porch, Patio
Garage Yes
Building
Lot Description Level, Outside City Limits, Subdivision, Sloped, Trees, Views, Waterfront
Entry Level One
Foundation Basement
Sewer Septic Tank
Water Public
Architectural Style Contemporary
Level or Stories One
Structure Type Vinyl Siding
Schools
Elementary Schools Walhalla Elem
Middle Schools Walhalla Middle
High Schools Walhalla High
Others
HOA Fee Include Other,See Remarks
Tax ID 177-01-01-002
Security Features Smoke Detector(s)
Membership Fee Required 50.0
Financing Contract
Read Less
Want to know what your home might be worth? Contact us for a FREE valuation!

Our team is ready to help you sell your home for the highest possible price ASAP
Bought with NONMEMBER OFFICE






