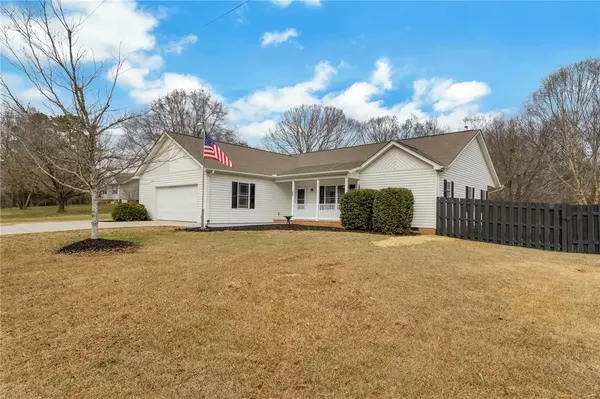$305,000
$309,900
1.6%For more information regarding the value of a property, please contact us for a free consultation.
237 Garvin RD Liberty, SC 29657
3 Beds
2 Baths
1,948 SqFt
Key Details
Sold Price $305,000
Property Type Single Family Home
Sub Type Single Family Residence
Listing Status Sold
Purchase Type For Sale
Square Footage 1,948 sqft
Price per Sqft $156
MLS Listing ID 20258463
Sold Date 02/09/23
Style Ranch
Bedrooms 3
Full Baths 2
HOA Y/N No
Abv Grd Liv Area 1,948
Total Fin. Sqft 1948
Year Built 2007
Annual Tax Amount $627
Tax Year 2021
Lot Size 0.770 Acres
Acres 0.77
Property Description
Green pastures, rolling hills, and mountain views will be bringing you HOME! Nestled in the heart of Liberty awaits the place you have longed for, dreamed up, thought you might never find! This one level charmer has been dressed up and is ready for you. Coming in, notice the fresh colors throughout. The family room gives an open floor plan to the kitchen and wonderful views of the private backyard. A cozy fireplace is sure to be enjoyed all the way into spring time. The kitchen has miles of granite counters, a wonderful work island, and a ton of cabinets. The backsplash complements the granite so well. Don’t miss the huge pantry. It is big enough to hold all your bulk purchases. Stainless appliances add a professional feel for those who enjoy cooking. I simply love the sunroom! Framed with large windows you can sit with a cup of coffee and watch the birds play in the backyard. The natural lighting pours in and gives you year round enjoyment of the outside while keeping comfortable inside! This home is all one level. The master bedroom is split from your guest rooms. This allows as much privacy as possible. This main bedroom offers a big closet and a wonderful full bath. Boasting a large walk in shower and granite double sinks you are sure to be impressed. Carpets are brand new! The guest rooms and the guest bath are nicely done too. The guest bath also features granite countertops! There is a large laundry room that will not only provide additional storage but also give space to today’s larger appliances. There are many closets and storage in this home. It will not disappoint. Colors are fresh throughout and the carpets are new! The flooring in the main areas of the home is completed in a fresh gray color that only adds to this home! Outside is a deck for grilling and a big private back yard. It is framed with a wooden fence that has just been freshly stained! One less thing you need to do! There is also a storage building that is sure to give you plenty of room for your lawn equipment. Isn’t that nice…..the lawnmower can stay in the outbuilding while you keep your oversized garage clean as a pin! The garage is truly oversized!! This home has been well taken care of with many updates you need to see to appreciate. Colors are cool and comfortable throughout! The area of Liberty provides some of the cutest restaurants around. Come grab dinner at Stefano’s. If you like football, Clemson stadium is only a short drive away. The town of Clemson or Liberty gives you access to sweet shopping. If a more upscale dinner is what you are looking for, come try Rick Erwin’s at Patrick Square. You can be there in 10 minutes. Don’t forget our area lakes can also be reached with a 20 minute drive. Lake Keowee has some of the best views around and Lake Hartwell will get you fishing in minutes. Pickens country provides lower taxes and lots of activities. I just know you will love this precious home that is clean as a pin and ready for you to move right into. I can’t wait to show you all this home has to offer. Call me today….I’ll get you home!!!
Location
State SC
County Pickens
Area 304-Pickens County, Sc
Rooms
Basement None, Crawl Space
Main Level Bedrooms 3
Interior
Interior Features Ceiling Fan(s), Cathedral Ceiling(s), Dual Sinks, Fireplace, Granite Counters, Bath in Primary Bedroom, Pull Down Attic Stairs, Shower Only, Solid Surface Counters, Upper Level Primary, Walk-In Closet(s), Walk-In Shower, Breakfast Area
Heating Electric
Cooling Central Air, Forced Air
Flooring Carpet, Laminate
Fireplace Yes
Window Features Tilt-In Windows,Vinyl
Appliance Dishwasher, Electric Water Heater, Disposal, Microwave, Smooth Cooktop
Exterior
Exterior Feature Deck, Fence, Porch
Garage Attached, Garage, Driveway, Garage Door Opener
Garage Spaces 2.0
Fence Yard Fenced
Utilities Available Propane, Septic Available, Water Available
Waterfront No
Waterfront Description None
Water Access Desc Public
Roof Type Architectural,Shingle
Accessibility Low Threshold Shower
Porch Deck, Front Porch
Parking Type Attached, Garage, Driveway, Garage Door Opener
Garage Yes
Building
Lot Description Level, Not In Subdivision, Outside City Limits, Trees
Entry Level One
Foundation Crawlspace
Sewer Septic Tank
Water Public
Architectural Style Ranch
Level or Stories One
Structure Type Vinyl Siding
Schools
Elementary Schools Central Elem
Middle Schools R.C. Edwards Middle
High Schools D.W. Daniel High
Others
HOA Fee Include None
Tax ID 407606486002
Security Features Smoke Detector(s)
Acceptable Financing USDA Loan
Listing Terms USDA Loan
Financing Conventional
Read Less
Want to know what your home might be worth? Contact us for a FREE valuation!

Our team is ready to help you sell your home for the highest possible price ASAP
Bought with NONMEMBER OFFICE






