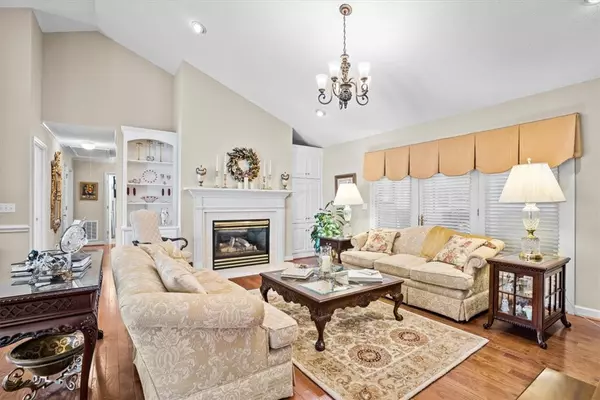$330,000
$324,900
1.6%For more information regarding the value of a property, please contact us for a free consultation.
107 Bradley PARK Anderson, SC 29621
3 Beds
3 Baths
2,106 SqFt
Key Details
Sold Price $330,000
Property Type Single Family Home
Sub Type Single Family Residence
Listing Status Sold
Purchase Type For Sale
Square Footage 2,106 sqft
Price per Sqft $156
Subdivision Bradley Park
MLS Listing ID 20259318
Sold Date 03/31/23
Style Ranch,Traditional
Bedrooms 3
Full Baths 2
Half Baths 1
HOA Fees $65/ann
HOA Y/N Yes
Abv Grd Liv Area 2,106
Total Fin. Sqft 2106
Year Built 2001
Annual Tax Amount $1,519
Tax Year 2022
Lot Size 10,454 Sqft
Acres 0.24
Property Description
Quality construction combined with a wonderful floor plan awaits you in the highly sought after Bradley Park community. Situated on a corner lot with a rear fenced yard within five minutes to shopping, medical facilities and restaurants. Welcome guests into the beautiful and spacious living room with hardwood floors which flow throughout most of the home, vaulted ceilings, built in shelving and a fireplace with gas logs. The formal dining room is adjacent to the living room. Two guest rooms share a lovely hall bath with a shower tub combination and beautiful tiled flooring and a linen closet. The master suite is at the rear of the home providing a walk in closet and spacious and well appointed private bath which includes a jetted tub, walk in shower, dual sink vanity plus an additional vanity with excellent storage space. For the owner the more common entry to the home is through the two car attached garage and this layout is well designed for convenience. Garage entry is into the laundry/mudroom which has a pantry and direct access to the kitchen. (The seller is willing to leave the washer and dryer if requested.) The half bath off the laundry room is quite elegant. Granite countertops adorn the abundant cabinetry in the bright and welcoming kitchen with a full, large stainless appliance package remaining including the convection feature stove/range, microwave, dishwasher and refrigerator. Guests can relax in the sitting room while you prepare the meal which could be served at the breakfast area with built in desk or in the formal dining room. A wise addition to the home during the seller's ownership is the rear private office with walk in closet which could also serves as a nursery or small fourth bedroom. The shared exterior wall/fence creates a private rear yard. The very reasonable monthly hoa fee of $65 per month includes lawn maintenance of the front yard and of the common areas within the neighborhood. The owner maintains the rear yard.
A new architectural roof was installed less than a year ago and the 3 ton gas pack is only 10 years old. Viewings for well qualified buyers are welcome by but appointment only and some prior notice is preferred if possible.
Location
State SC
County Anderson
Community Common Grounds/Area
Area 108-Anderson County, Sc
Rooms
Basement None, Crawl Space
Main Level Bedrooms 3
Interior
Interior Features Bookcases, Bathtub, Tray Ceiling(s), Ceiling Fan(s), Cathedral Ceiling(s), Dual Sinks, Fireplace, Granite Counters, Jetted Tub, Bath in Primary Bedroom, Pull Down Attic Stairs, Separate Shower, Cable TV, Upper Level Primary, Vaulted Ceiling(s), Walk-In Closet(s), Walk-In Shower, Breakfast Area
Heating Gas
Cooling Central Air, Electric
Flooring Hardwood, Tile
Fireplaces Type Gas, Gas Log, Option
Fireplace Yes
Window Features Blinds,Wood Frames
Appliance Convection Oven, Dryer, Dishwasher, Electric Oven, Electric Range, Electric Water Heater, Disposal, Microwave, Refrigerator, Washer
Laundry Washer Hookup, Electric Dryer Hookup
Exterior
Exterior Feature Fence, Sprinkler/Irrigation
Garage Attached, Garage, Driveway, Garage Door Opener
Garage Spaces 2.0
Fence Yard Fenced
Community Features Common Grounds/Area
Utilities Available Electricity Available, Natural Gas Available, Sewer Available, Water Available, Cable Available
Waterfront No
Water Access Desc Public
Roof Type Architectural,Shingle
Accessibility Low Threshold Shower
Garage Yes
Building
Lot Description Corner Lot, City Lot, Subdivision
Entry Level One
Foundation Crawlspace
Sewer Public Sewer
Water Public
Architectural Style Ranch, Traditional
Level or Stories One
Structure Type Synthetic Stucco
Schools
Elementary Schools North Pointe Elementary
Middle Schools Mccants Middle
High Schools Tl Hanna High
Others
HOA Fee Include Maintenance Grounds,Street Lights
Tax ID 121-16-01-058
Membership Fee Required 780.0
Financing VA
Read Less
Want to know what your home might be worth? Contact us for a FREE valuation!

Our team is ready to help you sell your home for the highest possible price ASAP
Bought with EXP Realty LLC






