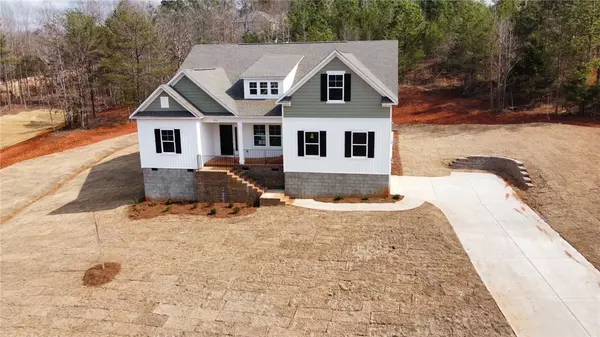$374,756
$379,675
1.3%For more information regarding the value of a property, please contact us for a free consultation.
434 Twin View DR Westminster, SC 29693
3 Beds
3 Baths
2,469 SqFt
Key Details
Sold Price $374,756
Property Type Single Family Home
Sub Type Single Family Residence
Listing Status Sold
Purchase Type For Sale
Square Footage 2,469 sqft
Price per Sqft $151
Subdivision Willow Creek Highway 11
MLS Listing ID 20256387
Sold Date 04/05/23
Style Ranch
Bedrooms 3
Full Baths 2
Half Baths 1
Construction Status Under Construction
HOA Fees $8/ann
HOA Y/N Yes
Abv Grd Liv Area 2,469
Total Fin. Sqft 2469
Year Built 2022
Property Description
Welcome to Willow Creek. This Carol plan C SL is a beautiful plan featuring 3 Bedrooms on main level With a finished bonus room Open plan great for entertaining. A quiet yet beautiful community with half acre lots. Willow Creek has quick access to I-85, SC exit 1, and Lake Keowee all within 10 minutes. Zoned for Seneca schools, BUT Oconee county is an open school district. Grocery, Dinning, Prisma Hospital and shopping are in close proximity. Very friendly neighbors, and just a great neighborhood you will be proud to call home. Great Southern Homes is one of the southeast leading homebuilders, the Nations 50th largest builder, and Awarded State's Best builder 4 times in a row. GSH takes pride in their energy efficient homes so you will be very content with your light & gas bills. Some of the standard Features in our Willow Creek homes are Granite Counter tops, Moen Faucets, Crown Moldings, Energy Star/Stainless Steel Dishwasher, Microwave, and Stove. See Full list of Standard Features, House plans, and base pricing in supplements.?**CURRENT PROMOS: Rates as low as 3.75% or $10,000 in closing costs for qualified buyers while promotion lasts with Homeowners Mortgage. (On select inventory only). Great Southern Homes is now offering 3% + 1% (up to $2,500) in Buyers Agent Commission on all new contracts.**
Location
State SC
County Oconee
Area 202-Oconee County, Sc
Rooms
Basement None
Main Level Bedrooms 3
Interior
Interior Features Bathtub, Ceiling Fan(s), Dual Sinks, Fireplace, Granite Counters, Garden Tub/Roman Tub, Bath in Primary Bedroom, Smooth Ceilings, Separate Shower, Cable TV, Upper Level Primary, Walk-In Closet(s), Breakfast Area, Loft
Heating Central, Gas, Natural Gas, Zoned
Cooling Central Air, Electric, Zoned
Flooring Carpet, Luxury Vinyl, Luxury VinylTile
Fireplace Yes
Window Features Tilt-In Windows
Appliance Dishwasher, Disposal, Gas Oven, Gas Range, Gas Water Heater, Microwave, Tankless Water Heater
Laundry Washer Hookup, Electric Dryer Hookup
Exterior
Exterior Feature Sprinkler/Irrigation, Porch, Patio
Garage Attached, Garage, Driveway, Garage Door Opener
Garage Spaces 2.0
Utilities Available Electricity Available, Natural Gas Available, Phone Available, Septic Available, Underground Utilities, Water Available, Cable Available
Water Access Desc Public
Roof Type Architectural,Shingle
Porch Front Porch, Patio
Garage Yes
Building
Lot Description Level, Outside City Limits, Subdivision
Entry Level One and One Half
Foundation Slab
Builder Name Great Southern Homes
Sewer Septic Tank
Water Public
Architectural Style Ranch
Level or Stories One and One Half
Structure Type Stone Veneer,Vinyl Siding
Construction Status Under Construction
Schools
Elementary Schools Northside Elem
Middle Schools Seneca Middle
High Schools Seneca High
Others
Pets Allowed Yes
HOA Fee Include Common Areas,Street Lights
Tax ID 221-02-01-020
Security Features Radon Mitigation System,Smoke Detector(s)
Acceptable Financing USDA Loan
Membership Fee Required 100.0
Listing Terms USDA Loan
Financing FHA
Pets Description Yes
Read Less
Want to know what your home might be worth? Contact us for a FREE valuation!

Our team is ready to help you sell your home for the highest possible price ASAP
Bought with Lake Keowee Real Estate






