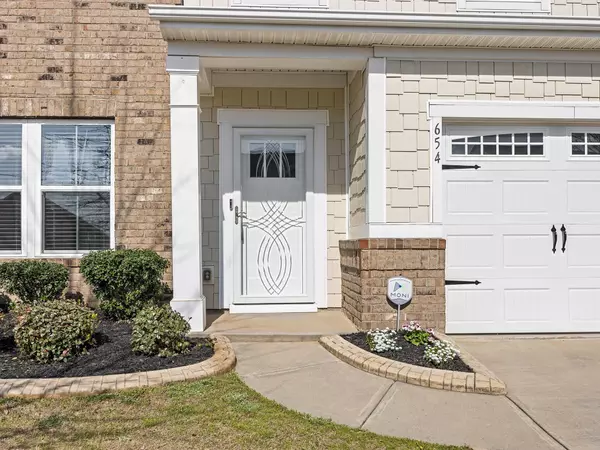$300,000
$319,999
6.2%For more information regarding the value of a property, please contact us for a free consultation.
654 Windward Lane Duncan, SC 29334-8104
3 Beds
2.5 Baths
2,099 SqFt
Key Details
Sold Price $300,000
Property Type Single Family Home
Sub Type Single Family
Listing Status Sold
Purchase Type For Sale
Approx. Sqft 2000-2199
Square Footage 2,099 sqft
Price per Sqft $142
Subdivision Rainwater
MLS Listing ID 298198
Sold Date 04/17/23
Style Traditional
Bedrooms 3
Full Baths 2
Half Baths 1
Construction Status 6-10
HOA Fees $35/ann
HOA Y/N Yes
Year Built 2017
Annual Tax Amount $1,411
Tax Year 2021
Lot Size 6,969 Sqft
Acres 0.16
Lot Dimensions 52x126
Property Description
Looking for a great location that is close to everything, then this 3 bedroom 2 bath home may just be the perfect fit for you. Located in a wonderful neighborhood with community pool. This home features a large family room with gas log fireplace, a beautiful kitchen with granite, stainless steel appliances , a large island and a pantry. Also on the first floor is an office/sitting area, a dining room that opens on to the large rear deck a 1/2 bath and 2 car garage. The oversized primary bedroom features a really nice primary bath and large walk in closet. Two additional bedrooms, another full bath and a bonus room complete the upstairs living area. Updates made by current owners: new front door, refreshed front landscaping, stained back deck, fresh paint: all rooms, all ceilings, garage, both front and back door, newer fridge, new flooring: laundry room and full guest bath upstairs, laundry room cabinets added, all new light fixtures (inside and out, including remote controlled ceiling fans), all new bathroom fixtures, all new carpet on 2nd floor plus stairs,- added board & batten in dining room, serviced gas fireplace and tankless water heater.
Location
State SC
County Spartanburg, Sc
Area Duncan
Rooms
Basement None
Primary Bedroom Level 2
Interior
Interior Features Fan - Ceiling, Smoke Detector, Cable Available, Ceilings-Trey, Fireplace, Walk in Closet, Countertops-Solid Surface, 2 Story Foyer, Pantry - Walk-in
Hot Water Gas, Tankless
Heating Forced Warm Air
Cooling Central Forced
Flooring Carpet, Laminate Flooring, Other/See Remarks, Luxury Vinyl Tile/Plank
Appliance Dishwasher, Disposal, Refrigerator, Range Free Standing, Microwave - Built In
Exterior
Exterior Feature Deck, Doors - Some Storm
Roof Type Composition Shingle
Building
Lot Description Sidewalk, Sloped, Some Trees, Underground Utilities
Foundation Slab
Sewer Public Sewer
Water Public Water
Level or Stories 2
Construction Status 6-10
Schools
Elementary Schools 5-River Ridge
Middle Schools 5-Florence Chapel
High Schools 5-Byrnes High
School District 5
Others
HOA Fee Include Common Area,Pool
Acceptable Financing Conventional
Listing Terms Conventional
Read Less
Want to know what your home might be worth? Contact us for a FREE valuation!

Our team is ready to help you sell your home for the highest possible price ASAP
Bought with Keller Williams Realty






