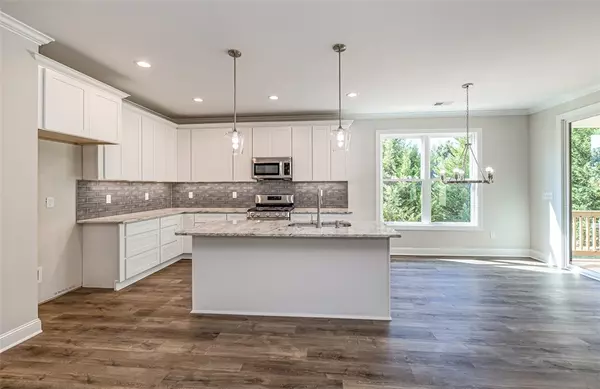$460,900
$469,900
1.9%For more information regarding the value of a property, please contact us for a free consultation.
104 Chinkapin CT Easley, SC 29642
4 Beds
3 Baths
2,279 SqFt
Key Details
Sold Price $460,900
Property Type Single Family Home
Sub Type Single Family Residence
Listing Status Sold
Purchase Type For Sale
Square Footage 2,279 sqft
Price per Sqft $202
Subdivision Watson Grove
MLS Listing ID 20258140
Sold Date 04/19/23
Style Craftsman,Ranch
Bedrooms 4
Full Baths 3
Construction Status New Construction,Never Occupied
HOA Fees $37/ann
HOA Y/N Yes
Abv Grd Liv Area 2,279
Total Fin. Sqft 2279
Year Built 2022
Annual Tax Amount $698
Tax Year 2021
Lot Size 0.420 Acres
Acres 0.42
Property Description
Stunning new custom-built quality home with an amazing cul-de-sac lot and located in a highly desirable neighborhood. The home boasts a modern farmhouse style with white brick front, front porch, black windows, 4 Bedrooms, 3 Bathrooms plus a bonus room that provides endless possibilities. This home comes with extra upgraded features including granite countertops, stainless appliances including a gas range, Low-E Energy Star windows, full LVP flooring (no carpet!), full irrigation system, a long driveway for multiple cars & still so much more! Your culinary skills will thrive in the bright open kitchen space that includes a large island, tile backsplash, soft close cabinetry perfect for that sneaky midnight snack and a large walk-in pantry. The great room with gas log fireplace is perfect for making the best of memories like movie nights and family and friend gatherings. The spacious master suite with trey ceiling and double windows is located on the main level and features a full bath with double sinks, custom tiled walk-in shower and linen closet. The split floorplan with 2 additional bedrooms on the main level allow for the ideal privacy. Upstairs features a bonus room that can be used for a home office, guest suite or even a home gym and a large 4th bedroom and full bathroom. The covered back porch is a serene spot to relax while overlooking the tree lined yard which is great for that morning cup of coffee or evening cookout. This house was built to fit your lifestyle and gives you that comfort of calling it "your" home the moment you drive up. Upscale community with amenities including a pool! Short drive to the Doodle Trail, Swamp Rabbit Trail, restaurants, shopping, Greenville, Anderson, Clemson and the lakes. Come check out this extremely desirable home and fall in love!
Location
State SC
County Anderson
Community Clubhouse, Pool
Area 104-Anderson County, Sc
Rooms
Basement None, Crawl Space
Main Level Bedrooms 3
Ensuite Laundry Washer Hookup, Electric Dryer Hookup
Interior
Interior Features Tray Ceiling(s), Ceiling Fan(s), Dual Sinks, Fireplace, Granite Counters, Bath in Primary Bedroom, Pull Down Attic Stairs, Smooth Ceilings, Shower Only, Cable TV, Upper Level Primary, Vaulted Ceiling(s), Walk-In Closet(s), Walk-In Shower
Laundry Location Washer Hookup,Electric Dryer Hookup
Heating Forced Air, Natural Gas
Cooling Central Air, Electric, Forced Air
Flooring Laminate
Fireplaces Type Gas, Gas Log, Option
Fireplace Yes
Window Features Insulated Windows,Vinyl
Appliance Dishwasher, Electric Water Heater, Disposal, Gas Oven, Gas Range, Microwave
Laundry Washer Hookup, Electric Dryer Hookup
Exterior
Exterior Feature Deck, Sprinkler/Irrigation, Porch
Garage Attached, Garage, Driveway, Garage Door Opener, Other
Garage Spaces 2.0
Pool Community
Community Features Clubhouse, Pool
Utilities Available Electricity Available, Natural Gas Available, Sewer Available, Water Available, Cable Available, Underground Utilities
Waterfront No
Water Access Desc Private
Roof Type Architectural,Shingle
Accessibility Low Threshold Shower
Porch Deck, Front Porch, Porch
Parking Type Attached, Garage, Driveway, Garage Door Opener, Other
Garage Yes
Building
Lot Description Cul-De-Sac, Level, Outside City Limits, Subdivision, Trees
Entry Level One and One Half
Foundation Crawlspace
Sewer Public Sewer
Water Private
Architectural Style Craftsman, Ranch
Level or Stories One and One Half
Structure Type Brick,Vinyl Siding
New Construction Yes
Construction Status New Construction,Never Occupied
Schools
Elementary Schools Concord Elem
Middle Schools Powdersville Mi
High Schools Powdersville High School
Others
HOA Fee Include Pool(s),Recreation Facilities,Street Lights
Tax ID 187-04-01-014-000
Security Features Smoke Detector(s)
Membership Fee Required 450.0
Financing VA
Read Less
Want to know what your home might be worth? Contact us for a FREE valuation!

Our team is ready to help you sell your home for the highest possible price ASAP
Bought with Coldwell Banker Caine/Williams






