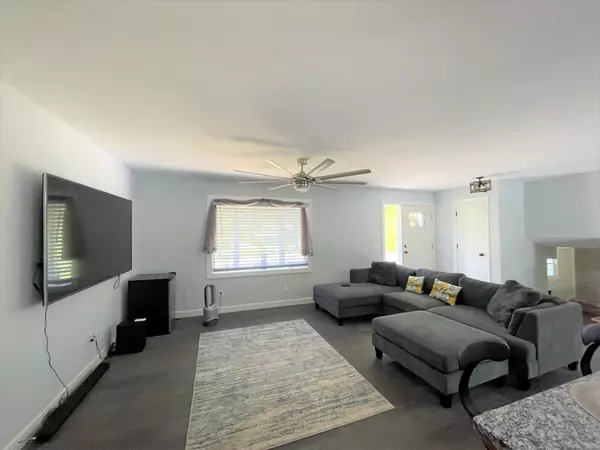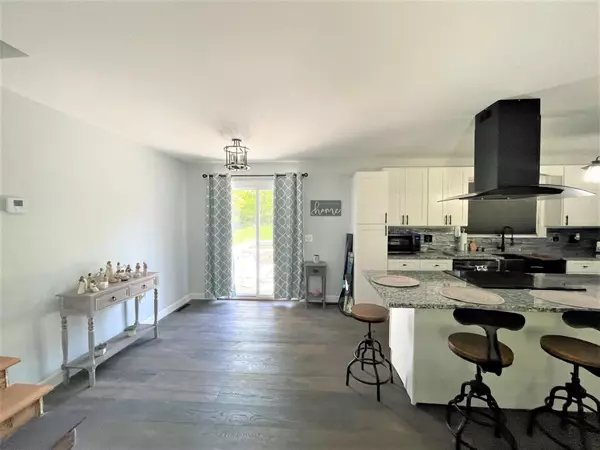$226,000
$229,900
1.7%For more information regarding the value of a property, please contact us for a free consultation.
207 Gibert Street Union, SC 29379
3 Beds
2.5 Baths
1,740 SqFt
Key Details
Sold Price $226,000
Property Type Single Family Home
Sub Type Single Family
Listing Status Sold
Purchase Type For Sale
Approx. Sqft 1600-1799
Square Footage 1,740 sqft
Price per Sqft $129
Subdivision Other
MLS Listing ID 294892
Sold Date 04/27/23
Style Split Level
Bedrooms 3
Full Baths 2
Half Baths 1
Construction Status 50+
HOA Y/N No
Year Built 1960
Tax Year 2022
Lot Size 0.800 Acres
Acres 0.8
Lot Dimensions 196x176x200x175x
Property Description
New updates ! This lovely home is located in the Kenwood Subdivision, where several new homes are currently being built. Interior features include a lot of new updates throughout and more to come from owner in the days ahead. It's situated on a large corner lot, with 1740 Sf, Open concept with Living room, Kitchen and dining areas, you can also walkout through glass doors to the deck overlooking and backyard. The Kitchen turned out fabulous! new granite counter tops, New Custom Cabinets and Stainless appliances, large center island with drop in range/oven and hood fan. The upstairs features Three bedroom and two full baths. Lower Level has a large den with brick fireplace and half bath, also walks out to the backyard. Beautiful Hickory hardwood floors throughout the house, except bedrooms and baths. Call today to make your appointment to view!
Location
State SC
County Union
Area Union County
Zoning SFR
Rooms
Primary Bedroom Level 2
Dining Room Great Room combo
Kitchen All new Updates Comm
Interior
Interior Features Fan - Ceiling, Fireplace, Countertops-Solid Surface
Hot Water Electric
Heating Forced Warm Air, Heat Pump
Cooling Central Forced
Flooring Carpet, Hardwood
Appliance Range/Oven, Dishwasher, Oven - Electric
Exterior
Exterior Feature Deck, Porch-Front
Roof Type Composition Shingle
Building
Lot Description Some Trees
Foundation Crawl Space/Slab
Sewer Public Sewer
Water Public Water
Level or Stories Tri/Split Level
Construction Status 50+
Schools
Elementary Schools 8-Foster Park
Middle Schools 8-Sims Middle School
High Schools 8-Union Comprehensive Hs
School District 8 (Outside Co)
Others
Acceptable Financing FHA
Listing Terms FHA
Read Less
Want to know what your home might be worth? Contact us for a FREE valuation!

Our team is ready to help you sell your home for the highest possible price ASAP
Bought with SCARBOROUGH ASSOCIATES






