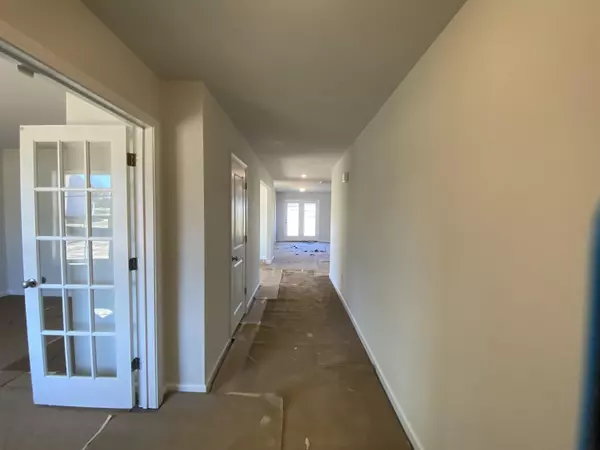$328,250
$334,000
1.7%For more information regarding the value of a property, please contact us for a free consultation.
105 Deno Drive Gaffney, SC 29341
4 Beds
2.5 Baths
2,833 SqFt
Key Details
Sold Price $328,250
Property Type Single Family Home
Sub Type Single Family
Listing Status Sold
Purchase Type For Sale
Approx. Sqft 2800-2999
Square Footage 2,833 sqft
Price per Sqft $115
Subdivision Masons Place By Mungo
MLS Listing ID 293542
Sold Date 05/05/23
Style Craftsman
Bedrooms 4
Full Baths 2
Half Baths 1
Construction Status Under Construction
HOA Fees $30/ann
HOA Y/N Yes
Year Built 2022
Tax Year 2023
Lot Size 0.560 Acres
Acres 0.56
Lot Dimensions 100x250
Property Description
NOW SELLING at Masons Place on half-acre lots plus homesites across from Cowpens Battlefield, other attractions include: Chesnee Country Club, Lake Thicketty and Lake Whechel. This 2833 square foot 'Telfair C' floor plan sits on .56 acres. Home office on the main level with a fantastic open concept floor plan with the living area adjacent to the open kitchen. This home offers 4 bedrooms and 2.5 bathrooms. The kitchen has a large walk-in pantry, granite countertops, pendant lights, upgraded cabinets, and is attached to the dining room as well as to the informal eating area which flows directly into the family room. A garden door from the eat-in area leads outside to your half acre lot with a nice 10x12 patio.. Upstairs, the oversized primary bedroom has a large walk-in closet and en suite bathroom with a raised vanity, double sinks, and a separate shower. There are three additional bedrooms upstairs that share a full bathroom, as well as a laundry room and plenty of storage. There is a loft space that is great space for your family movie nights, or great as an office, or home gym. R-30 insulation, Advanced framing, Low VOC carpet & paint, CFL bulbs, Programmable thermostat, Granite Countertops in Kitchen, Garage Door Opener are just a few of the features this beautiful home has to offer!
Location
State SC
County Cherokee
Area Gaffney
Rooms
Other Rooms Office
Basement None
Primary Bedroom Level 2
Interior
Interior Features Ceilings-Trey, Attic Stairs-Disappearing, Ceilings-Smooth, Countertops-Solid Surface, Open Floor Plan
Hot Water Electric
Heating Forced Warm Air
Cooling Central Forced
Flooring Carpet, Laminate Flooring
Appliance Dishwasher, Disposal, Microwave - Stand Alone, Cook Top - Smooth, Cook Top - Electric, Oven - Electric, Oven - Self Cleaning
Exterior
Exterior Feature Windows - Insulated, Porch-Front, Vinyl/Aluminum Trim, Windows - Tilt Out
Roof Type Composition Shingle
Building
Lot Description Level, Some Trees, Underground Utilities
Foundation Slab
Sewer Septic Tank
Water Public Available
Level or Stories 2
Construction Status Under Construction
Schools
Elementary Schools 8-Northwest Elementary
Middle Schools 8-Gaffney Middle
High Schools 8-Gaffney High
School District 8 (Outside Co)
Others
HOA Fee Include Common Area,Street Lights
Acceptable Financing FHA
Listing Terms FHA
Read Less
Want to know what your home might be worth? Contact us for a FREE valuation!

Our team is ready to help you sell your home for the highest possible price ASAP
Bought with MUNGO HOMES PROPERTIES LLC GREENVILLE






