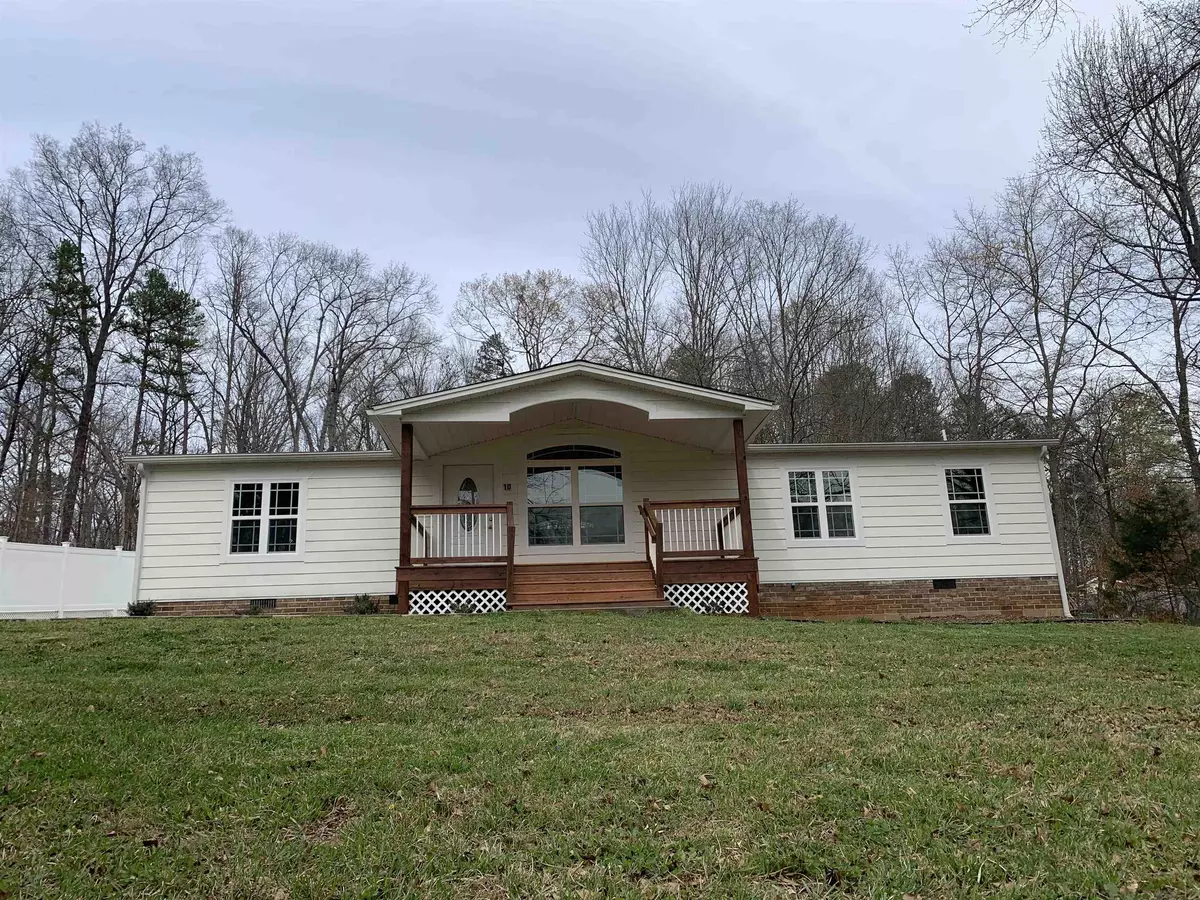$195,000
$209,900
7.1%For more information regarding the value of a property, please contact us for a free consultation.
107 Belvedere Drive Duncan, SC 29334
3 Beds
2 Baths
1,456 SqFt
Key Details
Sold Price $195,000
Property Type Single Family Home
Sub Type Mobile Home w/Land
Listing Status Sold
Purchase Type For Sale
Approx. Sqft 1400-1599
Square Footage 1,456 sqft
Price per Sqft $133
Subdivision None
MLS Listing ID 298378
Sold Date 05/05/23
Style Double Wide+
Bedrooms 3
Full Baths 2
Construction Status 21-30
Year Built 2001
Annual Tax Amount $825
Tax Year 2021
Lot Size 0.450 Acres
Acres 0.45
Property Description
Back on market due to buyer financing. . .Remodeled with Hardy Plank exterior siding and Drywall interior! . . .3 bedroom 2 full bath split floorplan home with .45 acre lot. . . .Located in Duncan, SC minutes from exit 60 & 63 on I-85 where BMW is located, the home is easily assessable to both Greenville & Spartanburg areas and about 3 minutes from restaurants, shopping, and employment yet feels miles & miles away. The district 5 schools are all located close to the home. . . . The low maintenance yard is relatively flat with some mature trees and the back fence is like a white canvass waiting to be decorated for that bed & breakfast feeling. The home has been detitled, has a brick foundation, and the seller will consider making the foundation FHA certified depending on offer. Make this privately located home your next residence!
Location
State SC
County Spartanburg
Area Duncan
Rooms
Primary Bedroom Level 1
Interior
Interior Features Smoke Detector, Cable Available, Ceilings-Cathedral/Raised, Fireplace, Ceilings-Smooth, Countertops-Laminate, Bookcases, Open Floor Plan, Split Bedroom Plan
Hot Water Electric, Tankless
Heating Heat Pump
Cooling Heat Pump
Flooring Laminate Flooring
Appliance Range/Oven, Dishwasher, Refrigerator, Oven - Electric, Range Free Standing, Other/See Remarks, Microwave - Built In, Range - Electric
Exterior
Exterior Feature Deck, Windows - Insulated, Porch-Front, Windows - Tilt Out, Porch - Covered Back
Roof Type Composition Shingle
Building
Lot Description Level, Some Trees, Underground Utilities
Foundation Crawl Space
Sewer Septic Tank
Water Public Water
Level or Stories 1
Construction Status 21-30
Schools
Elementary Schools 5-Abner Creek Elem
Middle Schools 5-Berry Shoals
High Schools 5-Byrnes High
School District 5
Others
Acceptable Financing Conventional
Listing Terms Conventional
Read Less
Want to know what your home might be worth? Contact us for a FREE valuation!

Our team is ready to help you sell your home for the highest possible price ASAP
Bought with PONCE REALTY GROUP -1






