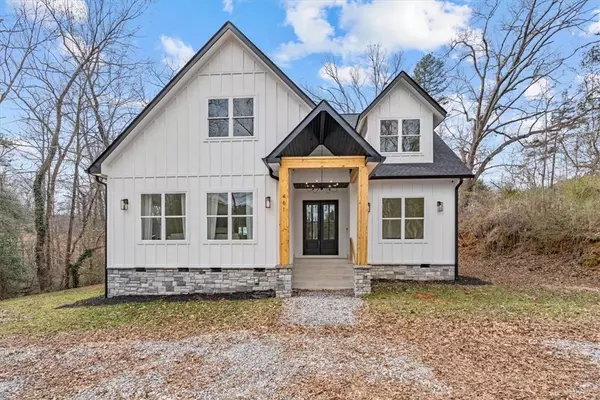$487,000
$500,000
2.6%For more information regarding the value of a property, please contact us for a free consultation.
461 N Major RD Belton, SC 29627
4 Beds
4 Baths
3,469 SqFt
Key Details
Sold Price $487,000
Property Type Single Family Home
Sub Type Single Family Residence
Listing Status Sold
Purchase Type For Sale
Square Footage 3,469 sqft
Price per Sqft $140
MLS Listing ID 20259345
Sold Date 05/09/23
Style Traditional
Bedrooms 4
Full Baths 3
Half Baths 1
HOA Y/N No
Abv Grd Liv Area 3,469
Total Fin. Sqft 3469
Year Built 2021
Annual Tax Amount $361
Tax Year 2021
Lot Size 4.750 Acres
Acres 4.75
Property Description
What a great find! Stylish newer 3,675sf home with 4 bedrooms and 3.5 baths on a private 4.75-acre lot! As you turn into the property, you will notice plenty of space to park your cars and toys. There's no HOA which means no restrictions on the use of the property! Perfect for a small business owner looking for a room to spread wings. Walk into the house through a beautiful front entry and fall in love with the openness of this stylish house. The living room, dining room, and gorgeous kitchen all flow nicely, allowing for entertaining a large party. The master bedroom is on the main floor and offers a private bath and a walk-in closet. There's also a study room on the main floor. The beautiful kitchen has ceiling-height cabinets, quartz countertops, and a gas stove. Upstairs you will find a huge open loft area perfect for family and friends gathering. Upstairs is a Junior Master bedroom with its own bathroom, a walk-in closet, two more bedrooms, and a third bathroom. This house truly offers room for everything you can think of! You will also love the easy access from the kitchen to the back porch wrapping around the house, overlooking your private backyard and a beautiful creek along the property line. The house is minutes away from Anderson and all it has to offer. Close to I-85 and only 30 minutes to Greenville.
Location
State SC
County Anderson
Area 109-Anderson County, Sc
Rooms
Basement None, Crawl Space
Main Level Bedrooms 1
Ensuite Laundry Washer Hookup, Electric Dryer Hookup, Sink
Interior
Interior Features Bathtub, Cathedral Ceiling(s), Dual Sinks, Fireplace, Garden Tub/Roman Tub, High Ceilings, Bath in Primary Bedroom, Multiple Primary Suites, Quartz Counters, Separate Shower, Upper Level Primary, Walk-In Closet(s), Walk-In Shower, Separate/Formal Living Room, Loft
Laundry Location Washer Hookup,Electric Dryer Hookup,Sink
Heating Central, Electric, Forced Air
Cooling Central Air, Electric, Forced Air
Flooring Ceramic Tile, Laminate
Fireplace Yes
Window Features Vinyl
Appliance Dishwasher, Electric Water Heater, Gas Oven, Gas Range, Microwave, Refrigerator
Laundry Washer Hookup, Electric Dryer Hookup, Sink
Exterior
Exterior Feature Deck, Sprinkler/Irrigation
Garage None
Utilities Available Electricity Available, Propane, Septic Available, Water Available, Underground Utilities
Waterfront No
Water Access Desc Public
Roof Type Architectural,Shingle
Accessibility Low Threshold Shower
Porch Deck, Porch
Parking Type None
Garage No
Building
Lot Description Level, Not In Subdivision, Outside City Limits, Stream/Creek, Sloped, Trees
Entry Level Two
Foundation Crawlspace
Sewer Septic Tank
Water Public
Architectural Style Traditional
Level or Stories Two
Structure Type Cement Siding,Stone Veneer
Schools
Elementary Schools Belton Elem
Middle Schools Belton Middle
High Schools Bel-Hon Pth Hig
Others
Tax ID 202-04-01-007
Acceptable Financing USDA Loan
Listing Terms USDA Loan
Financing Conventional
Read Less
Want to know what your home might be worth? Contact us for a FREE valuation!

Our team is ready to help you sell your home for the highest possible price ASAP
Bought with Bluefield Realty Group






