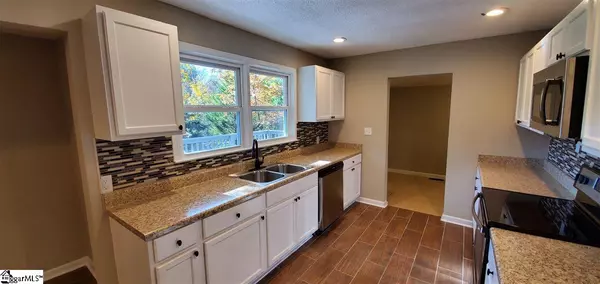$164,900
$164,900
For more information regarding the value of a property, please contact us for a free consultation.
23 Nancy Drive Greenville, SC 29617
3 Beds
2 Baths
1,400 SqFt
Key Details
Sold Price $164,900
Property Type Single Family Home
Sub Type Single Family Residence
Listing Status Sold
Purchase Type For Sale
Square Footage 1,400 sqft
Price per Sqft $117
Subdivision None
MLS Listing ID 1407222
Sold Date 05/21/20
Style Ranch
Bedrooms 3
Full Baths 2
HOA Y/N no
Annual Tax Amount $888
Lot Size 0.600 Acres
Property Description
Back on the market!!! Buyer financing fell through..... This charming 3 bedroom/2 bath home is located just 5 minutes from the Swamp Rabbit Trail and 9 minutes from Downtown Greenville! The large, tree-lined yard backs up to quiet green space. Enter through the new front door and see the beautiful hardwood floors in the Foyer. Enter the Kitchen to view the new counter tops, new stainless steel electric range with matching dishwasher & microwave, new faucet, new tile back splash, new cabinets /hardware and new lighting. The living room has vaulted ceilings, new ceiling fan and recessed lights. Go down the hallway to the new Hall bath with a new vanity, new toilet, faucets, mirrors, bronze faucets and lights. The master bedroom has new ceiling fans with a Master bath with new ceramic tile floors, new double vanity/faucet/mirror/lights, beautiful ceramic tile surround with bronze faucets. The attached 2 car garage has a new door and motor with remote. Other home updates include........ New light fixtures/ceiling fans, kitchen hardware, All new interior doors/knobs, New thermal windows, New ceramic tile floors in kitchen and both bathrooms, Refinished Hardwood floors, new laminate floors in master bedroom and hallway, Freshly painted throughout. A large deck out back to grill out on those nice summer days. Great looking home for the price!!!
Location
State SC
County Greenville
Area 070
Rooms
Basement None
Interior
Interior Features Ceiling Fan(s), Ceiling Blown, Ceiling Cathedral/Vaulted, Open Floorplan, Walk-In Closet(s), Laminate Counters
Heating Electric, Forced Air
Cooling Central Air, Electric
Flooring Carpet, Ceramic Tile, Wood, Laminate
Fireplaces Type None
Fireplace Yes
Appliance Dishwasher, Free-Standing Electric Range, Microwave, Electric Water Heater
Laundry 1st Floor, Walk-in, Laundry Room
Exterior
Garage Attached, Paved, Garage Door Opener
Garage Spaces 2.0
Community Features None
Roof Type Architectural
Parking Type Attached, Paved, Garage Door Opener
Garage Yes
Building
Lot Description 1/2 - Acre, Sloped, Few Trees
Story 1
Foundation Crawl Space/Slab
Sewer Public Sewer
Water Public
Architectural Style Ranch
Schools
Elementary Schools Berea
Middle Schools Berea
High Schools Berea
Others
HOA Fee Include None
Read Less
Want to know what your home might be worth? Contact us for a FREE valuation!

Our team is ready to help you sell your home for the highest possible price ASAP
Bought with Servus Realty Group






