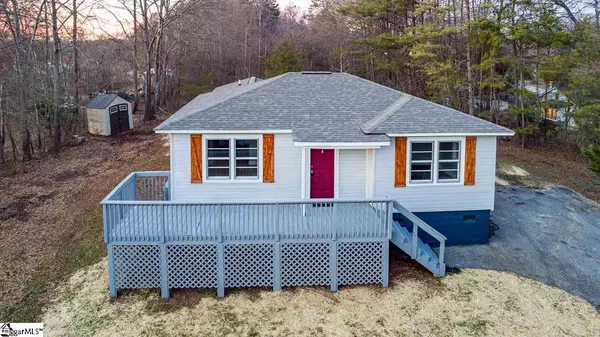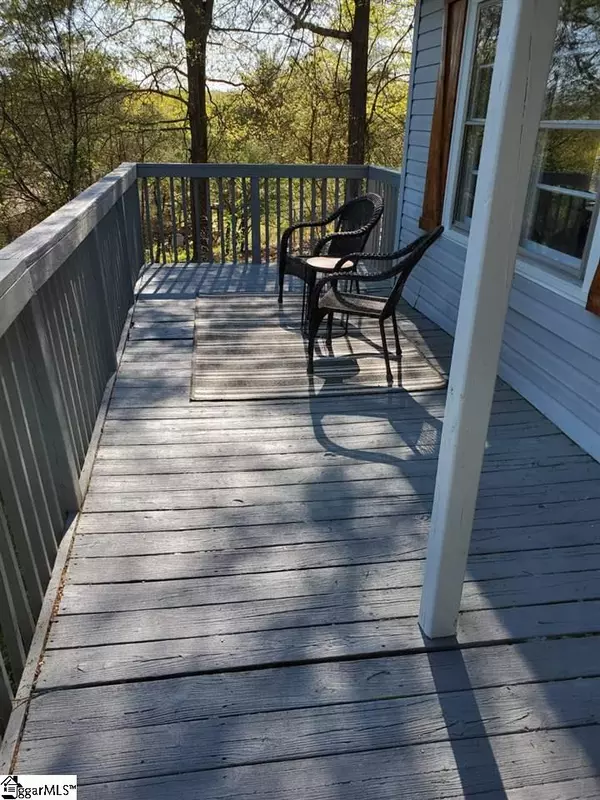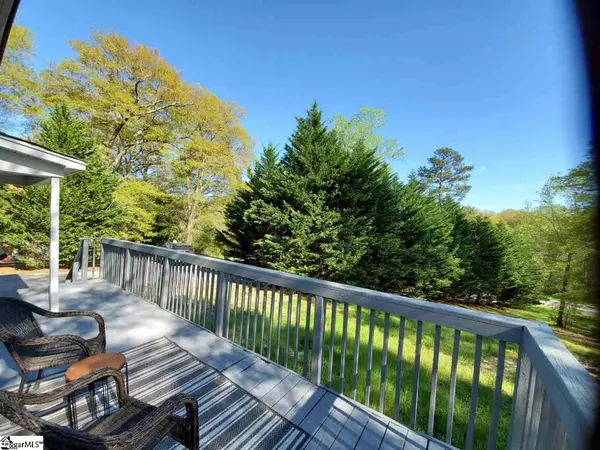$175,000
$174,900
0.1%For more information regarding the value of a property, please contact us for a free consultation.
Address not disclosed Taylors, SC 29687
3 Beds
2 Baths
1,130 SqFt
Key Details
Sold Price $175,000
Property Type Single Family Home
Sub Type Single Family Residence
Listing Status Sold
Purchase Type For Sale
Approx. Sqft 1200-1399
Square Footage 1,130 sqft
Price per Sqft $154
MLS Listing ID 1409664
Sold Date 05/18/20
Style Traditional
Bedrooms 3
Full Baths 2
HOA Y/N no
Annual Tax Amount $2,970
Lot Size 0.620 Acres
Lot Dimensions 213 x 123 x 126 x 51 x 127 x 36 x 46
Property Sub-Type Single Family Residence
Property Description
USDA ELIGiBLE HOME!!! Listing agent or available Buyer's agent can schedule a Facetime Showing with interested, qualified Buyer. Drive up an enchanting driveway to come see your new home at the crest of a small hill. This home offers privacy and an amazing setting. Framing the front of the house is an oversized fantastic deck. The interior has been renovated with much thought and planning giving this home 3 bedrooms and 2 full baths in a split plan for privacy and a possible backyard patio feature. Bathrooms have all new fixtures and stunning tile work. Kitchen is fully renovated with all stainless appliances. Gorgeous red oak hardwood floors that are new in the kitchen, hall and master bedroom have been stained and finished to match the existing refinished floors in the rest of the house. The tile work and wood floors sets this home apart from the average house listed on the market. Brushed nickel hardware. All new light fixtures. All new interior paint. Beautifully landscaped and newly cleaned and pressure washed. Gorgeous granite and specialty granite in the bathrooms. And the custom shutters makes this home spectacularly striking.
Location
State SC
County Greenville
Area 010
Rooms
Basement None
Interior
Interior Features Ceiling Fan(s), Ceiling Smooth, Granite Counters
Heating Electric, Forced Air
Cooling Central Air, Electric
Flooring Ceramic Tile, Wood
Fireplaces Type None
Fireplace Yes
Appliance Dishwasher, Electric Cooktop, Electric Oven, Range, Microwave, Electric Water Heater
Laundry 1st Floor, Laundry Closet, Electric Dryer Hookup, Laundry Room
Exterior
Parking Features None, Parking Pad, Paved, Shared Driveway
Community Features None
Roof Type Architectural
Garage No
Building
Lot Description 1/2 - Acre, Sloped, Few Trees, Wooded
Story 1
Foundation Crawl Space/Slab
Sewer Public Sewer
Water Public, Blue Ridge
Architectural Style Traditional
Schools
Elementary Schools Skyland
Middle Schools Blue Ridge
High Schools Blue Ridge
Others
HOA Fee Include None
Read Less
Want to know what your home might be worth? Contact us for a FREE valuation!

Our team is ready to help you sell your home for the highest possible price ASAP
Bought with RE/MAX RESULTS






