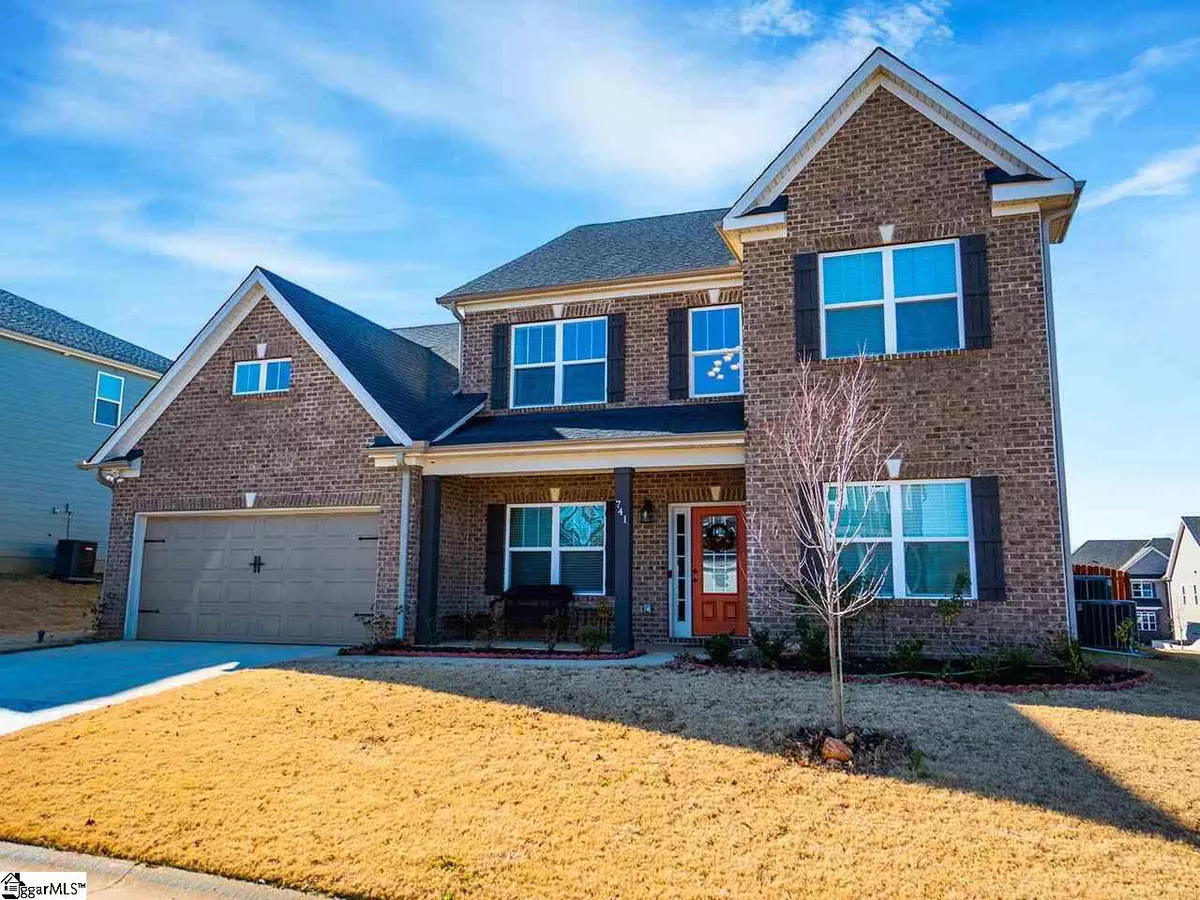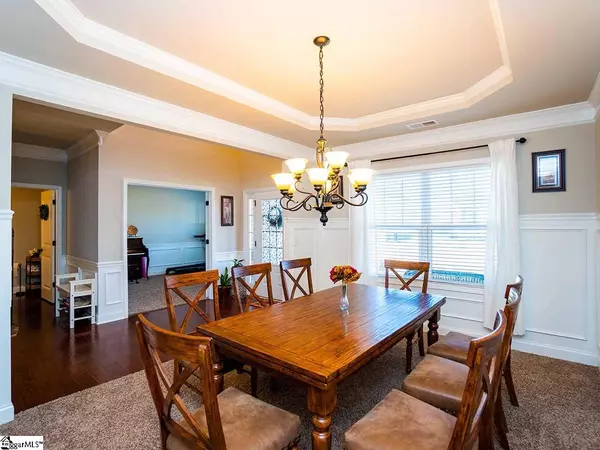$357,900
$359,900
0.6%For more information regarding the value of a property, please contact us for a free consultation.
741 Ashdale Way Greer, SC 29651
4 Beds
4 Baths
3,399 SqFt
Key Details
Sold Price $357,900
Property Type Single Family Home
Sub Type Single Family Residence
Listing Status Sold
Purchase Type For Sale
Square Footage 3,399 sqft
Price per Sqft $105
Subdivision Redcroft
MLS Listing ID 1413589
Sold Date 05/18/20
Style Traditional
Bedrooms 4
Full Baths 3
Half Baths 1
HOA Fees $37/ann
HOA Y/N yes
Annual Tax Amount $314
Lot Size 10,018 Sqft
Property Description
Award Winning Riverside School District! Beautiful 4-bedroom 3.5 bath home in the highly desirable Redcroft Subdivision. This one-year young home boosts lots of space and all the upgrades you are looking for, including a master suite on main. As you enter the front door you immediately notice the two-story grand foyer and amazing chandelier. To the right is a large office with a coffered ceiling and glass French doors providing a quiet place to work. To the left of the foyer is an generous dining room with, a trey ceiling, wainscoting, and large windows providing plenty of light, making this an ideal space to entertain your guests. As you continue into the home you enter the expansive great room, complete with wainscoting, crown molding and a gas fireplace. The great room is open to the huge kitchen featuring beautiful granite and an abundance of upgraded, antique white cabinets. The kitchen also provides plenty of counter space, a wall oven with microwave above, a gas cooktop and a range hood venting outside. The kitchen also has a walk-in pantry providing lots of storage for all your delicacies. The large breakfast area provides lots space for informal gatherings. Proceeding through a short hallway you will find a walk-in laundry room and master suite. The master bedroom features a trey ceiling and a lovely sitting area. The master bath has a dual sink vanity, separate tiled shower and large garden tub. The huge walk-in closet is conveniently located directly off the master bath. As you make your way upstairs, you’ll find a nice loft area which overlooks the front foyer. The largest bedroom upstairs has its own full bath; making it suitable as an alternate master suite. The other two bedrooms feature large closets and are served by a full bath with shower tub combo. Also, upstairs is an enormous bonus room with a multitude of practical uses such as, playroom, media room or man cave. Other features of the home include a large level fenced in yard, screened in porch, tankless gas hot water heater and two car garage. Make an appointment to see this beautiful home today; you won’t be disappointed.
Location
State SC
County Spartanburg
Area 033
Rooms
Basement None
Interior
Interior Features 2 Story Foyer, High Ceilings, Ceiling Fan(s), Ceiling Smooth, Tray Ceiling(s), Granite Counters, Open Floorplan, Tub Garden, Walk-In Closet(s), Coffered Ceiling(s), Pantry
Heating Electric, Forced Air
Cooling Central Air, Electric
Flooring Carpet, Ceramic Tile, Wood, Vinyl
Fireplaces Number 1
Fireplaces Type Gas Log
Fireplace Yes
Appliance Gas Cooktop, Dishwasher, Disposal, Free-Standing Gas Range, Oven, Electric Oven, Microwave, Gas Water Heater
Laundry 1st Floor, Walk-in, Laundry Room
Exterior
Garage Attached, Paved
Garage Spaces 2.0
Community Features Pool
Utilities Available Underground Utilities
Roof Type Architectural
Garage Yes
Building
Lot Description 1/2 Acre or Less
Story 2
Foundation Slab
Sewer Public Sewer
Water Public, Greer CPW
Architectural Style Traditional
Schools
Elementary Schools Woodland
Middle Schools Riverside
High Schools Riverside
Others
HOA Fee Include None
Read Less
Want to know what your home might be worth? Contact us for a FREE valuation!

Our team is ready to help you sell your home for the highest possible price ASAP
Bought with Re/Max Realty Professionals






