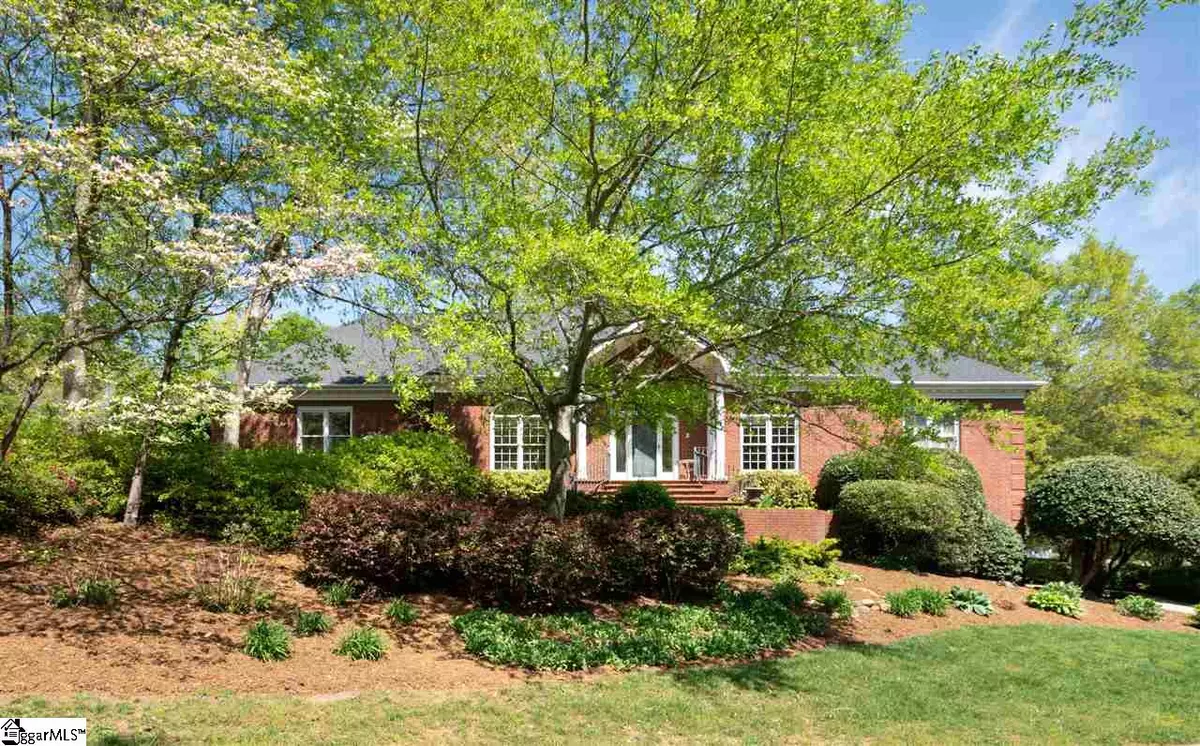$616,000
$649,000
5.1%For more information regarding the value of a property, please contact us for a free consultation.
211 Huntcliff Drive Taylors, SC 29687
5 Beds
5 Baths
5,532 SqFt
Key Details
Sold Price $616,000
Property Type Single Family Home
Sub Type Single Family Residence
Listing Status Sold
Purchase Type For Sale
Square Footage 5,532 sqft
Price per Sqft $111
Subdivision Linkside
MLS Listing ID 1416727
Sold Date 05/21/20
Style Traditional
Bedrooms 5
Full Baths 4
Half Baths 1
HOA Fees $8/ann
HOA Y/N yes
Year Built 1994
Annual Tax Amount $3,669
Lot Size 0.600 Acres
Property Description
Wow! This gorgeous one-owner, custom-built brick home a special find. Just 10 minutes from downtown Greenville, 10 minutes from Travelers Rest, and 12 minutes from Greer, this spacious home is located on a .60 acre lot that backs up to the 6th tee on beautiful Linkside Golf Course in Pebble Creek Country Club. The floorplan and details of this exquisite home were thoughtfully designed, and you will enjoy its spaciousness and livability. You will feel the quality of this home the minute you walk in. The main level boasts over 3300 sq ft of living space with gorgeous hardwood floors throughout. The main living area consists of a formal living and dining room, and an expansive den that opens to the large eat in kitchen and breakfast room, and there are 10’ ceilings and beautiful moldings throughout. In the den, you will find two sets of French doors on either side of the beautiful gas log fireplace that lead out to a huge covered deck that overlooks the pool and patio areas below, as well as scenic views of the golf course. The split floor plan adds to the livability of this home. You will find two oversized bedrooms on one end of the house with a Jack and Jill bath between, and off the den, you will find the bright master suite with beautiful 12’ tray ceilings, his and hers closets and a roomy bath with a double-vanity sink, a garden tub and separate shower. If you are an early morning riser, sunrise views over the golf course can be enjoyed. There is a large bonus room /bedroom upstairs that can be used as a guest suite with a full bath and closet. There are hardwood steps leading up to the bonus room, AND also leading downstairs to the fabulous fully finished basement! In addition to the ample storage space, there is a fully finished in-law suite, with its own private entrance and oversized one car garage. This space could have multiple uses, and maybe could just be a great place for entertaining. Outside on the lower level in back, is the stunning pool and patio area that is fully fenced in for safety and privacy. The storage in this home is abundant in the attic, the basement and the oversized garages. Over 6,000 sq. ft of living space. You will have to visit to see all this home has to offer. Floorplan available upon request. Schedule your appointment today! FaceTime showings available upon request.
Location
State SC
County Greenville
Area 010
Rooms
Basement Partially Finished, Walk-Out Access
Interior
Interior Features High Ceilings, Granite Counters, Open Floorplan, Tub Garden, Walk-In Closet(s), Second Living Quarters, Split Floor Plan
Heating Forced Air, Multi-Units, Natural Gas
Cooling Central Air, Electric, Multi Units
Flooring Carpet, Ceramic Tile, Wood
Fireplaces Number 1
Fireplaces Type Gas Log
Fireplace Yes
Appliance Down Draft, Dishwasher, Disposal, Refrigerator, Electric Oven, Range, Microwave, Gas Water Heater
Laundry 1st Floor, Walk-in, Laundry Room
Exterior
Garage Attached, Parking Pad, Paved, Garage Door Opener, Side/Rear Entry
Garage Spaces 3.0
Pool In Ground
Community Features Common Areas, Street Lights
Utilities Available Cable Available
Roof Type Architectural
Garage Yes
Building
Lot Description 1/2 Acre or Less, On Golf Course, Sloped, Few Trees, Sprklr In Grnd-Full Yard
Story 1
Foundation Basement
Sewer Public Sewer
Water Public, GREENVILLE
Architectural Style Traditional
Schools
Elementary Schools Paris
Middle Schools Sevier
High Schools Wade Hampton
Others
HOA Fee Include None
Read Less
Want to know what your home might be worth? Contact us for a FREE valuation!

Our team is ready to help you sell your home for the highest possible price ASAP
Bought with Joan Herlong Sotheby's Int'l






