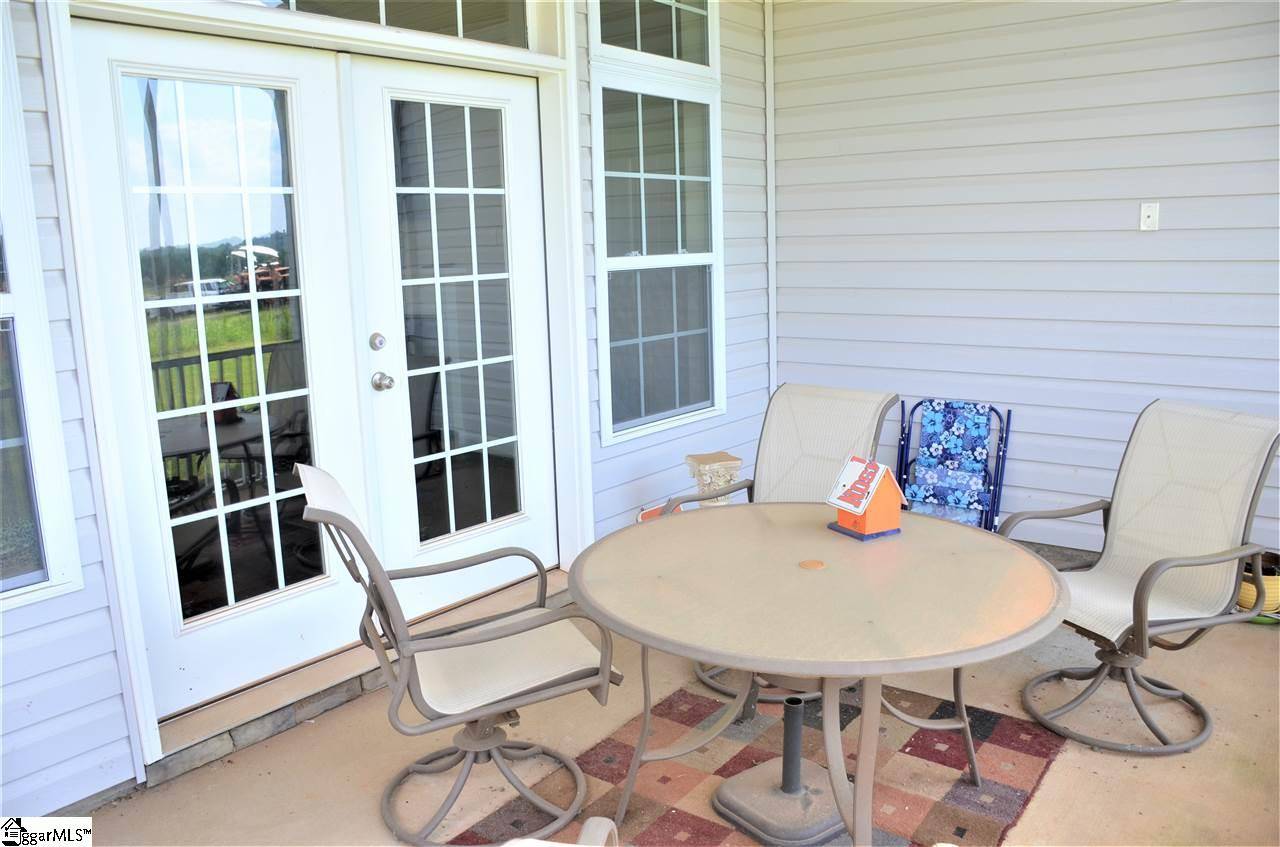$250,000
$250,000
For more information regarding the value of a property, please contact us for a free consultation.
382 Bucklebury Road Greer, SC 29651
3 Beds
3 Baths
2,213 SqFt
Key Details
Sold Price $250,000
Property Type Single Family Home
Sub Type Single Family Residence
Listing Status Sold
Purchase Type For Sale
Approx. Sqft 2000-2199
Square Footage 2,213 sqft
Price per Sqft $112
Subdivision Franklin Pointe
MLS Listing ID 1410326
Sold Date 06/01/20
Style Ranch, Craftsman
Bedrooms 3
Full Baths 2
Half Baths 1
HOA Fees $31/ann
HOA Y/N yes
Year Built 2017
Annual Tax Amount $6,823
Lot Size 7,200 Sqft
Lot Dimensions 60 x 120
Property Sub-Type Single Family Residence
Property Description
Gorgeous Single Level Craftsman Style Home with tons of natural light enhanced by the 11 ft ceilings and wide open floor plan! This popular Coastal floor plan in the Franklin Pointe neighborhood boasts nearly 2200 sq ft. You will be impressed by the dark hardwood floors throughout the living area and master bedroom, the open and airy feeling with tons of natural light, and the excellent layout for the small or downsizing family! The large kitchen boasts plenty of Granite counter space, tile back-splash, stainless steel appliances, gas range, upgraded dark cabinetry, large pantry, and breakfast area. In the Living room; Beautiful Built-In-Book Case, gas logs, HDMI link above the mantle, 5 inch dark hardwoods throughout the living area, and French doors leading to a Vaulted Screened Porch overlooking a level back yard. Both Full bathrooms have double Vanities with Granite counter tops, and the Master Bath has a tile shower, tile floor, and large soaking tub. The over-sized Master Bedroom boasts hardwood flooring, 4 windows to let in all the natural light, trey ceiling, and huge master closet. Conveniently located very close to BMW and GSP Airport and in the Booming area midway between Downtown Greenville and Downtown Spartanburg, this home has much to offer! The home is equipped with Pest Band state of the art pest defense system and is under termite bond. DR Horton is well known for their Energy Efficient Homes and well designed floor plans and finishes. The community boasts a great pool area at the back of the neighborhood just a short walk away. This is a great Home in a great Community, don't let this opportunity pass!!
Location
State SC
County Spartanburg
Area 033
Rooms
Basement None
Interior
Interior Features Bookcases, High Ceilings, Ceiling Cathedral/Vaulted, Ceiling Smooth, Tray Ceiling(s), Granite Counters, Open Floorplan, Tub Garden, Walk-In Closet(s), Pantry
Heating Forced Air, Natural Gas
Cooling Central Air, Electric
Flooring Carpet, Ceramic Tile, Wood, Vinyl
Fireplaces Number 1
Fireplaces Type Gas Log
Fireplace Yes
Appliance Dishwasher, Disposal, Free-Standing Gas Range, Microwave, Gas Water Heater
Laundry 1st Floor, Walk-in, Electric Dryer Hookup
Exterior
Parking Features Attached, Paved
Garage Spaces 2.0
Community Features Street Lights, Pool, Sidewalks, Neighborhood Lake/Pond
Utilities Available Underground Utilities, Cable Available
Roof Type Composition
Garage Yes
Building
Lot Description 1/2 Acre or Less, Pasture, Sidewalk, Few Trees, Sprklr In Grnd-Full Yard
Story 1
Foundation Slab
Builder Name DR Horton
Sewer Public Sewer
Water Public, SJWP
Architectural Style Ranch, Craftsman
Schools
Elementary Schools Abner Creek
Middle Schools Florence Chapel
High Schools James F. Byrnes
Others
HOA Fee Include Pool, Street Lights, By-Laws, Restrictive Covenants
Read Less
Want to know what your home might be worth? Contact us for a FREE valuation!

Our team is ready to help you sell your home for the highest possible price ASAP
Bought with Keller Williams DRIVE





