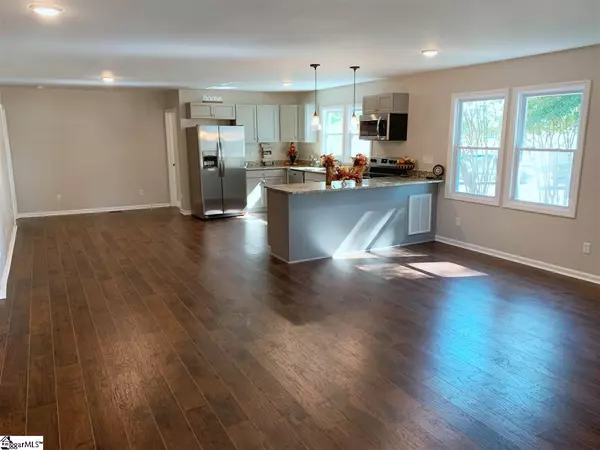$199,900
$199,900
For more information regarding the value of a property, please contact us for a free consultation.
261 Cherish Drive Easley, SC 29642
4 Beds
2 Baths
1,824 SqFt
Key Details
Sold Price $199,900
Property Type Single Family Home
Sub Type Single Family Residence
Listing Status Sold
Purchase Type For Sale
Square Footage 1,824 sqft
Price per Sqft $109
Subdivision None
MLS Listing ID 1405309
Sold Date 06/10/20
Style Traditional
Bedrooms 4
Full Baths 2
HOA Y/N no
Annual Tax Amount $1,011
Lot Size 0.600 Acres
Property Description
BACK ON THE MARKET!!!!! Here it is – the ONE for YOU. In the desirable Easley area close to dining, shopping, schools, and hospitals on a corner lot you will find a beautifully REMODELED home. This home offers a very OPEN concept with the Great room leading directly into the Kitchen which boasts granite countertops on gray cabinetry, and ALL NEW SS appliances to include the refrigerator. The Master Suite is quite large and provides an ample sized Walk-in Closet and a bath that is well appointed with a double sink vanity, a nice sized shower, and ceramic tile floors. There are two other spacious bedrooms on the main level with a FULL bathroom that is strategically placed for use by visiting guests. NEW roof, NEW siding, NEW interior walls, NEW flooring throughout (upgraded laminate, ceramic, and carpet in bonus), NEW bath fixtures and cabinetry, NEW Master Suite, NEW full-size laundry/mudroom. NEW wiring, NEW plumbing and Water Heater, etc. You will not need to do anything to this one for quite some time. If all of that is not enough, there is still another bedroom/bonus room upstairs with separate heat/cool system. The laundry/mudroom is conveniently located just off the kitchen. For your outdoor enjoyment, relax on either the large covered L-shaped front porch or uncovered back porch. Make an appointment to see it before it is gone again. You will not be disappointed.
Location
State SC
County Pickens
Area 063
Rooms
Basement None
Interior
Interior Features Ceiling Fan(s), Ceiling Smooth, Granite Counters, Open Floorplan, Walk-In Closet(s)
Heating Electric, Forced Air, Multi-Units, Natural Gas
Cooling Electric, Multi Units
Flooring Carpet, Ceramic Tile, Laminate
Fireplaces Type None
Fireplace Yes
Appliance Dishwasher, Refrigerator, Free-Standing Electric Range, Range, Microwave, Gas Water Heater
Laundry 1st Floor, Walk-in, Laundry Room
Exterior
Garage None, Paved
Community Features None
Roof Type Architectural
Parking Type None, Paved
Garage No
Building
Lot Description 1/2 Acre or Less, Corner Lot, Few Trees
Story 1
Foundation Crawl Space, Sump Pump
Sewer Public Sewer
Water Public, ECU
Architectural Style Traditional
Schools
Elementary Schools West End
Middle Schools Richard H. Gettys
High Schools Easley
Others
HOA Fee Include None
Read Less
Want to know what your home might be worth? Contact us for a FREE valuation!

Our team is ready to help you sell your home for the highest possible price ASAP
Bought with Laura Simmons & Associates RE






