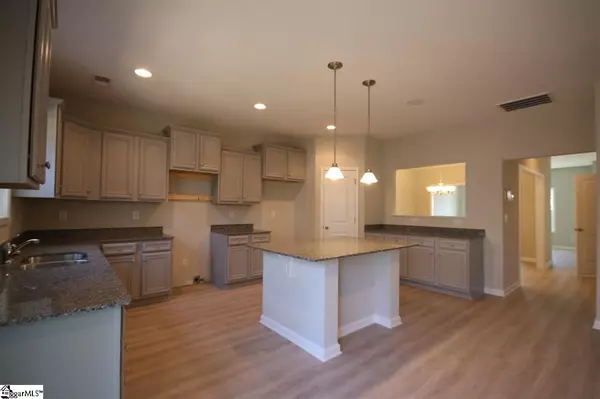$265,000
$260,545
1.7%For more information regarding the value of a property, please contact us for a free consultation.
541 Bella Woods Trail Inman, SC 29349
4 Beds
3 Baths
2,595 SqFt
Key Details
Sold Price $265,000
Property Type Single Family Home
Sub Type Single Family Residence
Listing Status Sold
Purchase Type For Sale
Square Footage 2,595 sqft
Price per Sqft $102
Subdivision Bella Woods
MLS Listing ID 1400776
Sold Date 06/09/20
Style Craftsman
Bedrooms 4
Full Baths 2
Half Baths 1
HOA Fees $29/ann
HOA Y/N yes
Year Built 2019
Lot Size 1.660 Acres
Lot Dimensions 48 x 215 x 440 x 99 x 256 x 175
Property Description
*** New Construction *** The Devonshire is a sprawling two story home in the beautiful community of Bella Woods. Upon entry you are greeted by the formal living space leading into the formal dining room. The spacious kitchen features an over-sized island and separate bar with pass through window perfect for entertaining! The kitchen opens into the large great room with a gas fireplace. Upstairs you find the spacious owner's suite with cathedral ceiling, not one but two large walk-in closets. The over-sized master bath features double vanities with a large garden tub and walk-in shower. The upstairs also features a large lofted area. Three additional bedrooms complete the second floor of this beautiful home!. Bella Woods is located in the highly sought after District 2 school system. With half-acre lots (or larger) there's plenty of room to enjoy your home. Plus, this is a GREEN SMART Home! Imagine turning on your lights, adjusting the thermostat or turning on a security system, all from the touch of your phone, from anywhere! Bella Woods is Great Southern Homes newest community, offering many upgraded options as standard features in your new home, such as the Honeywell's Home Automation System, ports for overhead speakers in the kitchen, and many GreenSmart features to make your home more energy-efficient which in turn will save you money on your energy costs. See for yourself!
Location
State SC
County Spartanburg
Area 015
Rooms
Basement None
Interior
Interior Features High Ceilings, Ceiling Fan(s), Ceiling Cathedral/Vaulted, Ceiling Smooth, Granite Counters, Walk-In Closet(s), Pantry, Radon System
Heating Forced Air, Natural Gas
Cooling Central Air, Electric
Flooring Carpet, Vinyl
Fireplaces Number 1
Fireplaces Type Gas Log
Fireplace Yes
Appliance Dishwasher, Disposal, Free-Standing Electric Range, Microwave, Gas Water Heater, Tankless Water Heater
Laundry 2nd Floor, Walk-in, Electric Dryer Hookup
Exterior
Garage Attached, Paved, Garage Door Opener
Garage Spaces 2.0
Community Features Common Areas, Street Lights
Utilities Available Underground Utilities, Cable Available
Roof Type Architectural
Garage Yes
Building
Lot Description 1 - 2 Acres, Cul-De-Sac, Wooded, Sprklr In Grnd-Partial Yd
Story 2
Foundation Crawl Space
Sewer Septic Tank
Water Public, Spartanburg
Architectural Style Craftsman
New Construction Yes
Schools
Elementary Schools Oakland
Middle Schools Boiling Springs
High Schools Boiling Springs
Others
HOA Fee Include None
Read Less
Want to know what your home might be worth? Contact us for a FREE valuation!

Our team is ready to help you sell your home for the highest possible price ASAP
Bought with AgentOwned Charleston Group






