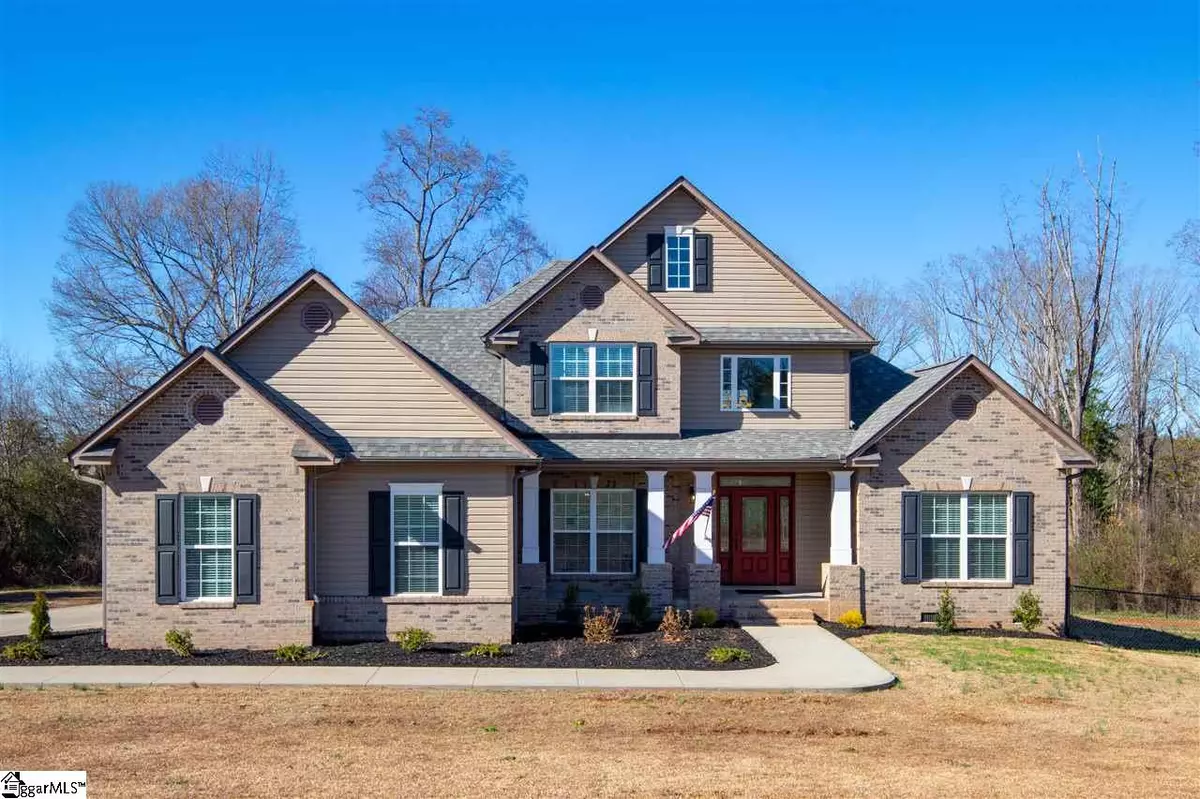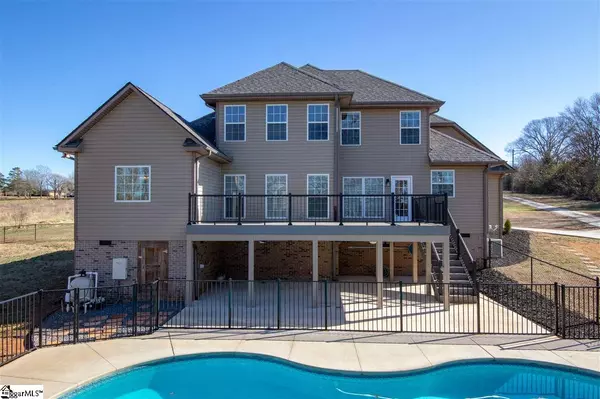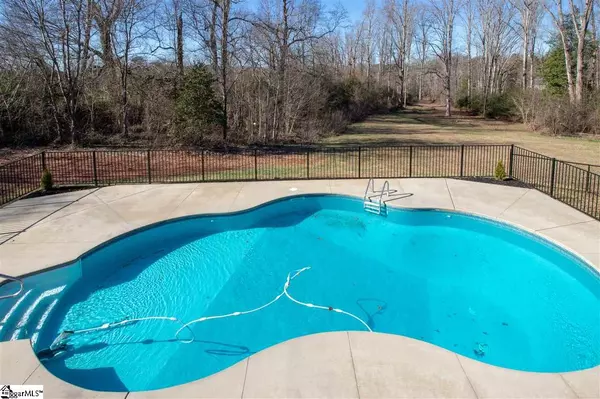$420,000
$424,673
1.1%For more information regarding the value of a property, please contact us for a free consultation.
1407 Old Gunter Road Piedmont, SC 29673
3 Beds
3 Baths
2,095 SqFt
Key Details
Sold Price $420,000
Property Type Single Family Home
Sub Type Single Family Residence
Listing Status Sold
Purchase Type For Sale
Square Footage 2,095 sqft
Price per Sqft $200
Subdivision None
MLS Listing ID 1408466
Sold Date 06/12/20
Style Traditional
Bedrooms 3
Full Baths 2
Half Baths 1
HOA Y/N no
Year Built 2013
Annual Tax Amount $2,028
Lot Size 5.960 Acres
Property Description
Less than 10 miles from PRISMA, newer, updated Piedmont home on almost SIX ACRES, with in-ground salt water pool, enjoys LONG list of recent improvements! Including, but not limited to ALL NEW interior paint, ALL NEW true, pre-finished hardwood floors throughout (NO CARPET), all new light fixtures, updated landscaping, new garage floor epoxy coating, updated fireplace accented with shiplap, new shiplap kitchen back splash, new sliding "barn door" from 1st floor Master to WIC's and private bath area, custom WIC organizers, state of the art alarm/video monitoring system & more. Features include spacious Trex deck and covered patio with ceiling fans overlooking inground pool. 9 ft ceilings, open floor plan, separate fenced pet area, stainless kitchen appliances, AND the washer/dryer stay! End tip of property includes small portion of neighborhood pond. Built in 2014, shows like NEW! Property is also sub dividable, but seller will only sell as one parcel.
Location
State SC
County Greenville
Area 050
Rooms
Basement None
Interior
Interior Features 2 Story Foyer, High Ceilings, Ceiling Fan(s), Ceiling Cathedral/Vaulted, Ceiling Smooth, Granite Counters, Open Floorplan, Walk-In Closet(s), Coffered Ceiling(s)
Heating Electric, Forced Air, Multi-Units
Cooling Central Air, Electric, Multi Units
Flooring Ceramic Tile, Wood
Fireplaces Number 1
Fireplaces Type Gas Log
Fireplace Yes
Appliance Cooktop, Dishwasher, Disposal, Dryer, Self Cleaning Oven, Refrigerator, Washer, Electric Oven, Free-Standing Electric Range, Range, Microwave, Electric Water Heater
Laundry 1st Floor, Walk-in, Electric Dryer Hookup, Laundry Room
Exterior
Garage Attached, Parking Pad, Unpaved, Garage Door Opener, Key Pad Entry
Garage Spaces 2.0
Fence Fenced
Pool In Ground
Community Features None
Utilities Available Underground Utilities, Cable Available
Waterfront Description Pond
Roof Type Architectural
Parking Type Attached, Parking Pad, Unpaved, Garage Door Opener, Key Pad Entry
Garage Yes
Building
Lot Description 5 - 10 Acres, Pasture, Few Trees, Wooded
Story 1
Foundation Crawl Space
Sewer Septic Tank
Water Public
Architectural Style Traditional
Schools
Elementary Schools Sue Cleveland
Middle Schools Woodmont
High Schools Woodmont
Others
HOA Fee Include None
Read Less
Want to know what your home might be worth? Contact us for a FREE valuation!

Our team is ready to help you sell your home for the highest possible price ASAP
Bought with Coldwell Banker Caine/Williams






