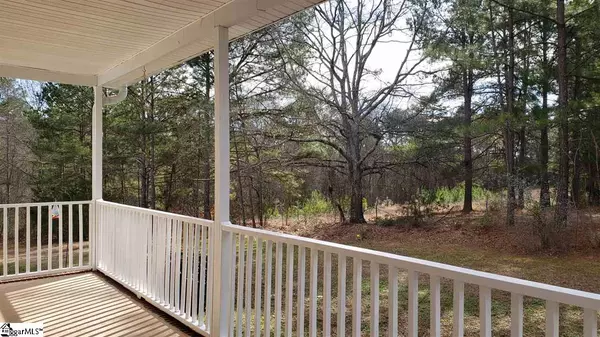$260,000
$299,900
13.3%For more information regarding the value of a property, please contact us for a free consultation.
600 Old Williamston Road Piedmont, SC 29673
5 Beds
3 Baths
2,766 SqFt
Key Details
Sold Price $260,000
Property Type Single Family Home
Sub Type Modular
Listing Status Sold
Purchase Type For Sale
Square Footage 2,766 sqft
Price per Sqft $93
Subdivision None
MLS Listing ID 1410913
Sold Date 06/12/20
Style Cape Cod
Bedrooms 5
Full Baths 3
HOA Y/N no
Annual Tax Amount $764
Lot Size 4.840 Acres
Lot Dimensions 50 x 213 x 472 x 773 x 202 x 994
Property Description
So much to offer on this hard to find acreage in the Wren School District! Large home with 3 bedrooms and 2 full baths down in a split plan to allow for privacy. A large open great room with gas log fireplace, formal dining area and a bright white kitchen with loads of storage and countertops. The master suite has a large walk-in closet and a spacious bath with double sinks, separate shower and jetted tub. Upstairs you will find 2 bedrooms and a full bath along with 2 more rooms that can be used as bonus rooms, craft rooms, or even extra bedrooms! Don't miss the long hallway with closets and storage from end to end! Outside, you have an oversized garage with a double door that could easily hold 4+ cars or use the space as a workshop! All this on close to 5 private acres with easy access to 85.
Location
State SC
County Anderson
Area 053
Rooms
Basement None
Interior
Interior Features Ceiling Fan(s), Open Floorplan, Walk-In Closet(s)
Heating Electric
Cooling Electric
Flooring Carpet, Vinyl
Fireplaces Number 1
Fireplaces Type Gas Log
Fireplace Yes
Appliance Dishwasher, Electric Cooktop, Microwave, Electric Water Heater
Laundry 1st Floor, Walk-in, Laundry Room
Exterior
Garage Detached, Paved, Garage Door Opener, Workshop in Garage, Yard Door
Garage Spaces 4.0
Community Features None
Roof Type Composition
Parking Type Detached, Paved, Garage Door Opener, Workshop in Garage, Yard Door
Garage Yes
Building
Lot Description 2 - 5 Acres, Sloped, Few Trees
Story 2
Foundation Crawl Space
Sewer Septic Tank
Water Public
Architectural Style Cape Cod
Schools
Elementary Schools Wren
Middle Schools Wren
High Schools Wren
Others
HOA Fee Include None
Read Less
Want to know what your home might be worth? Contact us for a FREE valuation!

Our team is ready to help you sell your home for the highest possible price ASAP
Bought with Century 21 Blackwell & Co. Rea






