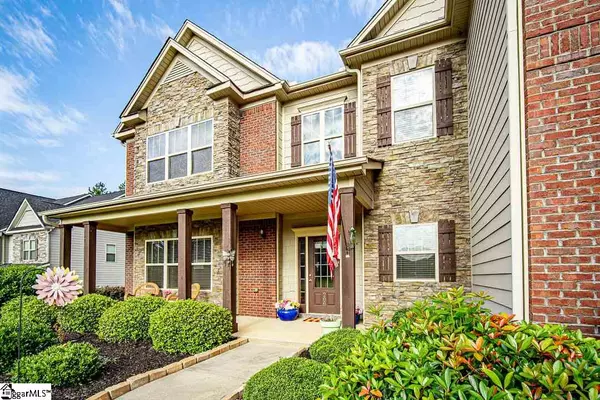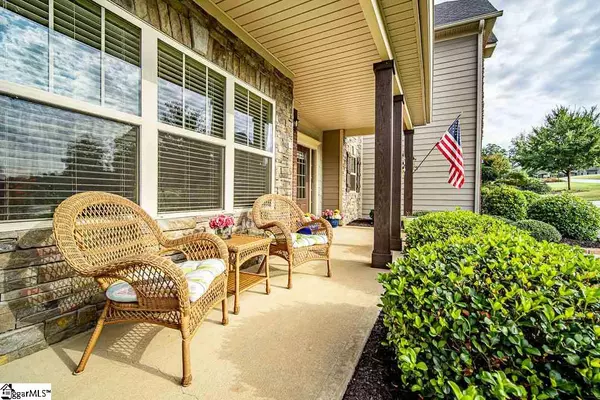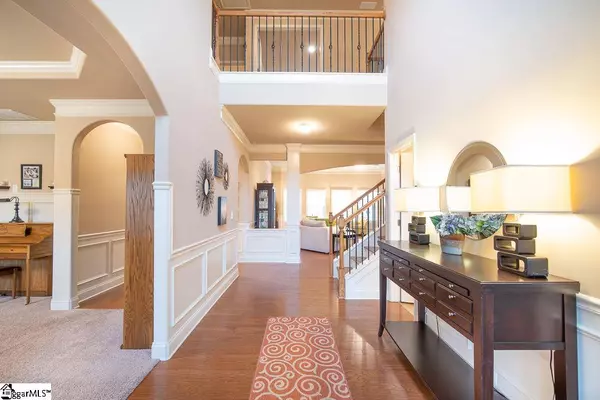$445,000
$455,000
2.2%For more information regarding the value of a property, please contact us for a free consultation.
208 Lacebark Court Simpsonville, SC 29680
5 Beds
4 Baths
4,673 SqFt
Key Details
Sold Price $445,000
Property Type Single Family Home
Sub Type Single Family Residence
Listing Status Sold
Purchase Type For Sale
Square Footage 4,673 sqft
Price per Sqft $95
Subdivision Chandler Lake
MLS Listing ID 1412863
Sold Date 06/05/20
Style Traditional, Craftsman
Bedrooms 5
Full Baths 4
HOA Fees $25/ann
HOA Y/N yes
Year Built 2012
Annual Tax Amount $2,112
Lot Size 0.570 Acres
Property Description
Have it all in Simpsonville! The community at Chandler Lake is a daily retreat, with breathing room and peaceful respite for each resident. Estate homes are on nearly 3/4 acre+ lots, meant for a spacious feel, and surrounding the neighborhood lake, a natural gathering place for neighbors to enjoy. 208 Lacebark offers a super floor plan, with more than 4800sf of living on two levels, a bedroom suite downstairs, a master suite worthy of envy, 3 more large bedrooms up and a huge bonus/rec space with kitchenette. All bedrooms have amazing walk in closets (including his/hers master closets) and private bathroom access. Gorgeous antique white kitchen with yards of granite countertops, open to breakfast room and downstairs living room. Formal dining room with moulded tray ceiling could be used as a study. Private screened porch *and* covered patio, looks out onto scenic back yard, framed with a wrought iron fence. Enjoy cool breezes on the back porch swing or relax by the fire pit in the evenings. Side entry garage with custom protective flooring. This home has been meticulously cared for and well appointed. Just 5 minutes from major shopping on Fairview Rd and 20 minutes to Downtown Greenville. Don't miss this special property before it's gone! *VIRTUAL TOUR AVAIL NOW*
Location
State SC
County Greenville
Area 041
Rooms
Basement None
Interior
Interior Features Ceiling Fan(s), Ceiling Smooth, Tray Ceiling(s), Granite Counters, Open Floorplan, Walk-In Closet(s), Pantry
Heating Forced Air, Natural Gas
Cooling Central Air, Multi Units
Flooring Carpet, Ceramic Tile, Wood
Fireplaces Number 1
Fireplaces Type Wood Burning
Fireplace Yes
Appliance Cooktop, Dishwasher, Disposal, Electric Oven, Microwave, Gas Water Heater
Laundry 2nd Floor, Walk-in, Laundry Room
Exterior
Garage Attached, Parking Pad, Paved, Garage Door Opener, Side/Rear Entry
Garage Spaces 2.0
Fence Fenced
Community Features Common Areas, Street Lights, Recreational Path, Water Access, Neighborhood Lake/Pond
Utilities Available Underground Utilities, Cable Available
Roof Type Architectural
Garage Yes
Building
Lot Description 1/2 - Acre, Cul-De-Sac
Story 2
Foundation Slab
Sewer Septic Tank
Water Public, Greenville Water
Architectural Style Traditional, Craftsman
Schools
Elementary Schools Fork Shoals
Middle Schools Woodmont
High Schools Woodmont
Others
HOA Fee Include None
Read Less
Want to know what your home might be worth? Contact us for a FREE valuation!

Our team is ready to help you sell your home for the highest possible price ASAP
Bought with Keller Williams DRIVE






