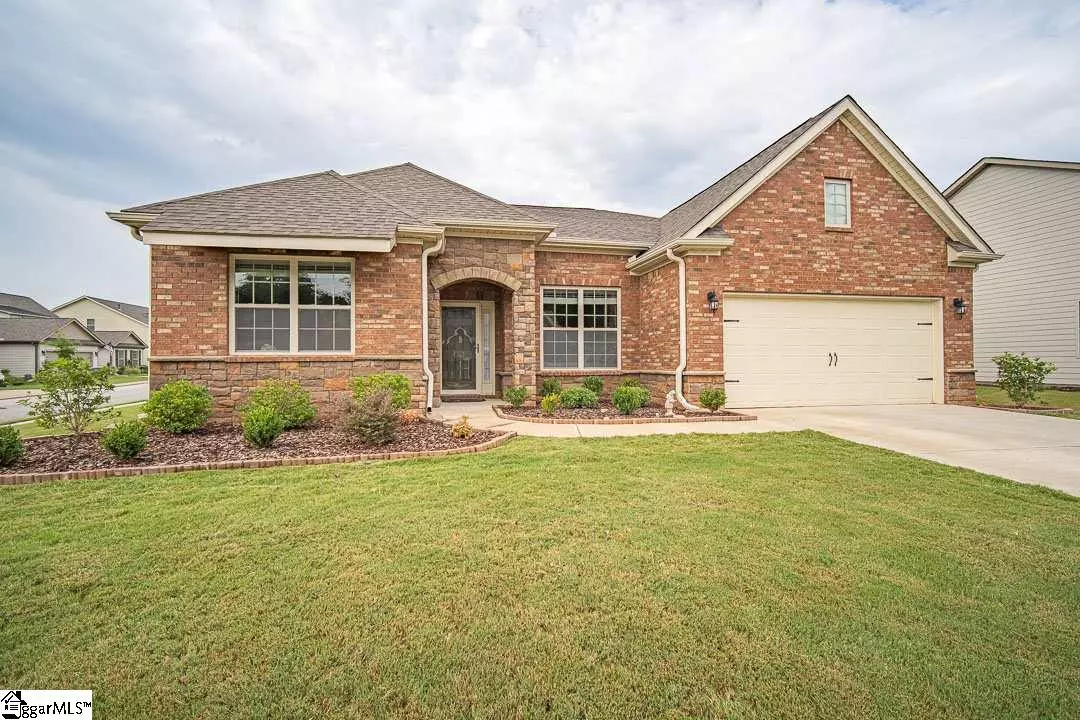$308,000
$314,000
1.9%For more information regarding the value of a property, please contact us for a free consultation.
401 Woodland Oaks Court Simpsonville, SC 29681
4 Beds
3 Baths
2,290 SqFt
Key Details
Sold Price $308,000
Property Type Single Family Home
Sub Type Single Family Residence
Listing Status Sold
Purchase Type For Sale
Square Footage 2,290 sqft
Price per Sqft $134
Subdivision The Oaks At Fowler
MLS Listing ID 1413726
Sold Date 06/05/20
Style Ranch, Craftsman
Bedrooms 4
Full Baths 3
HOA Fees $56/ann
HOA Y/N yes
Year Built 2017
Annual Tax Amount $1,881
Lot Size 8,712 Sqft
Property Description
One level living in beautiful Oaks at Fowler! Better than new, only 2 years old! All of the new-home punch list items taken care of for the next buyers to enjoy worry-free for many years. Owners have kept the home immaculately clean and well cared for. The popular Seabrook plan by DR Horton offers 4 full bedrooms plus an office and 3 baths all on one level. Kitchen is open and bright with yards of granite countertops, walk in pantry, stainless appliances including double ovens and gas cook top. Plenty of extra prep and serving space on the eat-in kitchen island. Master suite has trey ceiling, opening up to the master bath which has a beautiful tiled shower with seating and roomy walk in closet. Front two bedrooms share a full bath, and back bedroom has another full bath adjacent to it. Office is currently being used as a 5th bedroom. Other features include 5" hand scraped wood flooring in all living areas and three bedrooms, large covered back porch, new front and rear storm doors, PestBan and passive radon systems. **Back yard fencing is in process of installation** The Oaks at Fowler is a quaint and beautiful community of 45 all one-level homes, all lots now completed by the builder. Super location with easy access to E Georgia Road, beautiful downtown Simpsonville and 385. Don't miss out on this opportunity to own your perfect home in the Oaks at Fowler!
Location
State SC
County Greenville
Area 032
Rooms
Basement None
Interior
Interior Features High Ceilings, Ceiling Smooth, Tray Ceiling(s), Granite Counters, Open Floorplan, Walk-In Closet(s), Pantry, Radon System
Heating Forced Air, Natural Gas
Cooling Central Air, Electric
Flooring Carpet, Ceramic Tile, Wood, Vinyl
Fireplaces Number 1
Fireplaces Type Gas Log
Fireplace Yes
Appliance Gas Cooktop, Dishwasher, Disposal, Microwave, Self Cleaning Oven, Convection Oven, Oven, Double Oven, Gas Water Heater
Laundry 1st Floor, Walk-in, Laundry Room
Exterior
Garage Attached, Paved
Garage Spaces 2.0
Community Features None
Utilities Available Underground Utilities, Cable Available
Roof Type Architectural
Garage Yes
Building
Lot Description 1/2 Acre or Less, Corner Lot
Story 1
Foundation Slab
Sewer Public Sewer
Water Public, Greenville Water
Architectural Style Ranch, Craftsman
Schools
Elementary Schools Bryson
Middle Schools Bryson
High Schools Hillcrest
Others
HOA Fee Include None
Read Less
Want to know what your home might be worth? Contact us for a FREE valuation!

Our team is ready to help you sell your home for the highest possible price ASAP
Bought with Better Homes & Gardens Young &






