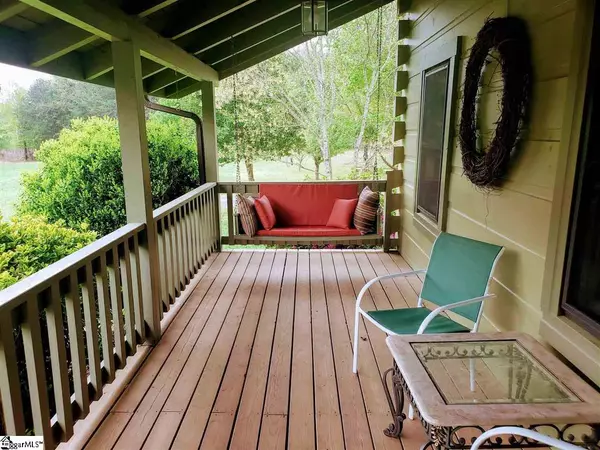$465,000
$480,000
3.1%For more information regarding the value of a property, please contact us for a free consultation.
200 Trammell Road Greenville, SC 29617-6737
3 Beds
3 Baths
3,613 SqFt
Key Details
Sold Price $465,000
Property Type Single Family Home
Sub Type Single Family Residence
Listing Status Sold
Purchase Type For Sale
Square Footage 3,613 sqft
Price per Sqft $128
Subdivision None
MLS Listing ID 1415796
Sold Date 06/05/20
Style Cape Cod, Log Cabin
Bedrooms 3
Full Baths 2
Half Baths 1
HOA Y/N no
Year Built 1997
Annual Tax Amount $3,614
Lot Size 12.000 Acres
Property Description
Are you looking for the perfect country home with convenient access to the city? This custom built log home nestled in 12 acres is the place for you! 200 Trammell Drive is just a short 15 minute drive from downtown Greenville, so the shops, sights, and social life of the city is just minutes away. New windows, enclosed porch, updated kitchen, and freshly painted exterior are all recent upgrades that make this house a "must see"! The 3 stall barn, fencing, and riding ring provide the ideal amenities for the horse lover! The front porch is a relaxing place to enjoy a beautiful summer day, so make an appointment to see this house today before it is gone! (Tax Map ID B005010101404 is also included in the sale.)
Location
State SC
County Greenville
Area 061
Rooms
Basement Full, Unfinished, Walk-Out Access
Interior
Interior Features 2 Story Foyer, High Ceilings, Ceiling Fan(s), Ceiling Cathedral/Vaulted, Open Floorplan, Split Floor Plan
Heating Forced Air, Natural Gas
Cooling Central Air, Electric
Flooring Pine
Fireplaces Number 1
Fireplaces Type Gas Log, Masonry
Fireplace Yes
Appliance Down Draft, Gas Cooktop, Dishwasher, Disposal, Gas Oven, Gas Water Heater
Laundry 1st Floor, Laundry Room
Exterior
Exterior Feature Balcony, Riding Area
Garage Attached, Circular Driveway, Parking Pad, Paved
Garage Spaces 2.0
Fence Fenced
Community Features None
Utilities Available Underground Utilities
Roof Type Architectural
Parking Type Attached, Circular Driveway, Parking Pad, Paved
Garage Yes
Building
Lot Description 10 - 25 Acres, Pasture, Sloped, Few Trees, Wooded
Story 1
Foundation Crawl Space, Basement
Sewer Public Sewer
Water Public
Architectural Style Cape Cod, Log Cabin
Schools
Elementary Schools Armstrong
Middle Schools Berea
High Schools Berea
Others
HOA Fee Include None
Read Less
Want to know what your home might be worth? Contact us for a FREE valuation!

Our team is ready to help you sell your home for the highest possible price ASAP
Bought with Non MLS






