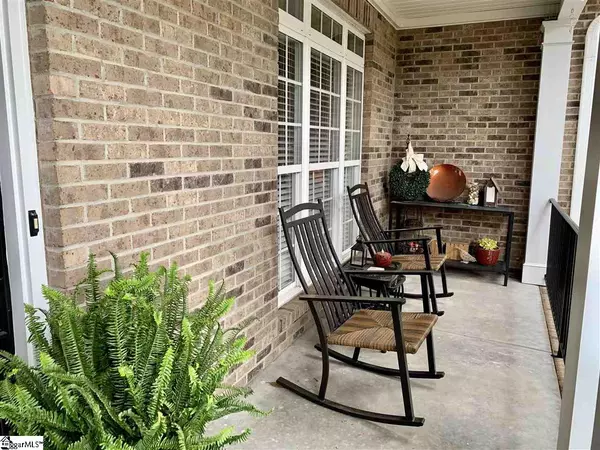$425,000
$438,000
3.0%For more information regarding the value of a property, please contact us for a free consultation.
128 Holland Trace Circle Simpsonville, SC 29681
4 Beds
4 Baths
3,432 SqFt
Key Details
Sold Price $425,000
Property Type Single Family Home
Sub Type Single Family Residence
Listing Status Sold
Purchase Type For Sale
Square Footage 3,432 sqft
Price per Sqft $123
Subdivision Holland Trace
MLS Listing ID 1417236
Sold Date 06/12/20
Style Traditional
Bedrooms 4
Full Baths 3
Half Baths 1
HOA Fees $25/ann
HOA Y/N yes
Year Built 2007
Annual Tax Amount $3,481
Lot Size 0.260 Acres
Lot Dimensions 61 x 131 x 120 x 118
Property Description
Location! Location! Location! This gorgeous all brick custom built home sits in a prime spot in highly desirous Holland Trace right off Hwy 14. Ultra convenient to anything and everything you could want or need. The current owners had the home built on a prime lot in the neighborhood that the builder was originally holding for himself. This meticulously cared for home has it all and a number of upgrades have been made since it was built, including fresh paint in 2020, a totally remodeled master bath in 2019, new hardwood flooring in master in 2019, replacement of screened porch with EZ-Breeze vinyl windows and screens with ceramic tile flooring, kitchen backsplash, landscaping and new Trex deck. There are 4 large bedrooms, plus a bonus room, separate dining room, breakfast room, office, den/keeping room off the kitchen, all seasons room, huge dual level composite deck and gorgeous back yard that backs up to neighborhood common area and a 3 car garage!! A cozy front porch is a welcoming spot for you and your guests. As you walk-in the house you will feel all the space this home has to offer with a 2 story foyer and living area. The formal dining room is to the right and office to the left. The Master bedroom is to the left side of the main level. It is enormous and boasts a huge walk-in closet with plenty of room for both his and her items. The master bath has numerous updates including a large, really nice walk-in shower and separate garden tub. The all seasons room off the back of the house has tile flooring and the ability to close things up for those cold winter months or easily open up for some fresh air in the spring, summer and fall. There are 2 gas fireplaces; one in the living area and one in the keeping room off the kitchen. Speaking of...the focal point of the house is the roomy kitchen area with breakfast room and keeping room with lots of space for guests and family to hang out together. Upstairs you'll find 3 large bedrooms, 2 full baths, including a Jack and Jill and a large bonus room. Schedule a showing quickly as this one won't last.
Location
State SC
County Greenville
Area 032
Rooms
Basement None
Interior
Interior Features 2 Story Foyer, High Ceilings, Ceiling Fan(s), Ceiling Cathedral/Vaulted, Ceiling Smooth, Central Vacuum, Granite Counters, Walk-In Closet(s), Pantry
Heating Forced Air, Natural Gas
Cooling Central Air, Electric
Flooring Carpet, Ceramic Tile, Wood
Fireplaces Number 2
Fireplaces Type Gas Log, Gas Starter, Masonry
Fireplace Yes
Appliance Cooktop, Dishwasher, Disposal, Oven, Refrigerator, Electric Cooktop, Electric Oven, Double Oven, Microwave, Gas Water Heater
Laundry 1st Floor, In Kitchen, Walk-in, Laundry Room
Exterior
Garage Attached, Paved
Garage Spaces 3.0
Community Features None
Utilities Available Cable Available
Roof Type Architectural
Garage Yes
Building
Lot Description 1/2 Acre or Less, Sloped, Few Trees, Sprklr In Grnd-Full Yard
Story 2
Foundation Crawl Space
Sewer Public Sewer
Water Public
Architectural Style Traditional
Schools
Elementary Schools Bethel
Middle Schools Hillcrest
High Schools Mauldin
Others
HOA Fee Include None
Read Less
Want to know what your home might be worth? Contact us for a FREE valuation!

Our team is ready to help you sell your home for the highest possible price ASAP
Bought with Keller Williams Greenville Cen






