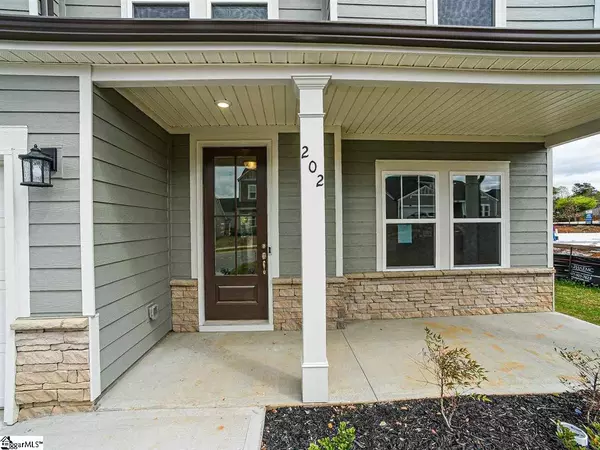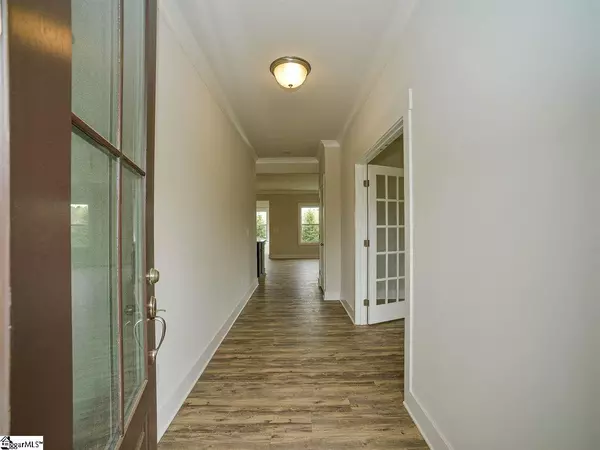$275,000
$287,900
4.5%For more information regarding the value of a property, please contact us for a free consultation.
202 Bank Swallow Walk Simpsonville, SC 29680
4 Beds
3 Baths
2,468 SqFt
Key Details
Sold Price $275,000
Property Type Single Family Home
Sub Type Single Family Residence
Listing Status Sold
Purchase Type For Sale
Square Footage 2,468 sqft
Price per Sqft $111
Subdivision Lost River
MLS Listing ID 1404571
Sold Date 06/18/20
Style Craftsman
Bedrooms 4
Full Baths 2
Half Baths 1
HOA Fees $38/ann
HOA Y/N yes
Year Built 2019
Lot Size 8,276 Sqft
Lot Dimensions 60 x 136 x 60 x 136
Property Description
Brand NEW energy-efficient home ready NOW! Send the kids up to play in the Brooklyn's spacious loft while entertaining downstairs in the open kitchen. First-floor flex space makes a useful work area, while the luxurious owner's suite is ideal for relaxing. Love living at Lost River with the pool, playground, tennis courts and trails. Known for our energy saving features, our homes help you live a healthier and quieter lifestyle while saving thousands of dollars on utility bills. Like: Spray foam insulation in the attic for energy saving and better health • Low E windows for 15% less heating/cooling costs • ENERGY STAR appliances for lower energy costs • CFL/LED lighting for about 75% less energy costs • Fresh-air management system for clean, fresh air circulation • 14 SEER HVAC helps save energy and money • Conditioned attic helps seal out particulates, rodents and noise • PEX plumbing is more resistant to freeze breakage • Minimum Merv 8 filtration helps minimize indoor particulates CFL/Led energy efficient light bulbs.
Location
State SC
County Greenville
Area 041
Rooms
Basement None
Interior
Interior Features Ceiling Smooth, Tray Ceiling(s), Granite Counters, Open Floorplan, Pantry, Radon System
Heating Electric, Forced Air
Cooling Central Air
Flooring Carpet, Ceramic Tile, Wood
Fireplaces Number 1
Fireplaces Type Gas Log, Gas Starter
Fireplace Yes
Appliance Gas Cooktop, Dishwasher, Disposal, Self Cleaning Oven, Electric Oven, Microwave, Gas Water Heater, Tankless Water Heater
Laundry 2nd Floor, Gas Dryer Hookup, Laundry Room
Exterior
Garage Attached, Paved
Garage Spaces 2.0
Community Features Common Areas, Street Lights, Recreational Path, Playground, Pool, Sidewalks, Tennis Court(s)
Utilities Available Underground Utilities
Roof Type Architectural
Garage Yes
Building
Lot Description 1/2 Acre or Less, Few Trees
Story 2
Foundation Slab
Sewer Public Sewer
Water Public, Greenville
Architectural Style Craftsman
New Construction Yes
Schools
Elementary Schools Ellen Woodside
Middle Schools Woodmont
High Schools Woodmont
Others
HOA Fee Include None
Read Less
Want to know what your home might be worth? Contact us for a FREE valuation!

Our team is ready to help you sell your home for the highest possible price ASAP
Bought with Palmetto Park Realty






