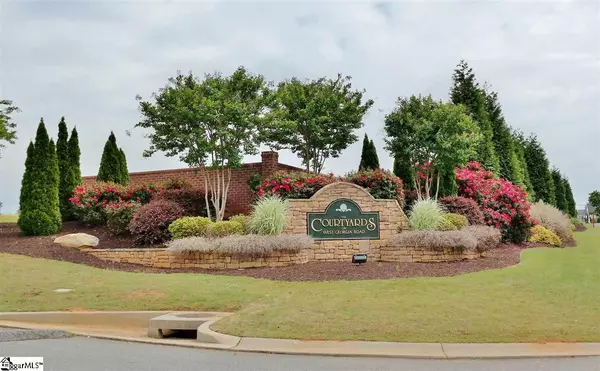$466,568
$420,000
11.1%For more information regarding the value of a property, please contact us for a free consultation.
330 Laguna Lane Simpsonville, SC 29680
3 Beds
2 Baths
2,369 SqFt
Key Details
Sold Price $466,568
Property Type Single Family Home
Sub Type Single Family Residence
Listing Status Sold
Purchase Type For Sale
Square Footage 2,369 sqft
Price per Sqft $196
Subdivision The Courtyards On West Georgia R
MLS Listing ID 1401469
Sold Date 06/23/20
Style Ranch, Craftsman
Bedrooms 3
Full Baths 2
HOA Fees $33/ann
HOA Y/N yes
Annual Tax Amount $1,055
Lot Size 7,840 Sqft
Lot Dimensions 70 x 110
Property Description
YES, YOU CAN HAVE IT ALL! The Martina floor plan is ALL MAIN FLOOR LIVING built by Anchor Custom Homes. This home is fully customizable and includes EVERYTHING you would expect in your CUSTOM HOME. The barreled, front porch ceiling welcomes you and your guests up to the iron and glass front door. Beautiful on-site finished hardwood floors, extensive trim, arches, and the light fixtures YOU CHOOSE will set this home apart from others. The kitchen itself is a showpiece you and your guests will enjoy gathering around featuring stainless steel appliances, a 5-burner gas cooktop, lots of cabinetry with deep drawers, a double-trash drawer, tile backsplash, pot-filler, granite counters, a walk-in pantry, soft-closing cabinet doors, drawers, an island and more! The owner’s suite includes a tray ceiling with accent rope lighting above the crown molding, a luxurious bathroom with a walk-in tile shower, free-standing soaking tub, a double vanity with granite counters, and a spacious walk-in closet. Other features include a laundry room with a sink and cabinets, 30-year architectural shingles, fully sodded yard with irrigation front and back, an enclosed rear yard with three-sides brick wall for privacy and sustainability, gutters with downspouts, a gas grill hook-up at the rear deck, a gas tankless water heater, radiant roof barrier, a rear covered porch with a ceiling fan, and more! All this conveniently located close to I-385, shopping, restaurants! Don’t forget you get to pick ALL your options! Need more room? We have an optional 2nd level available! Contact us TODAY and LET’S GET STARTED ON YOUR DREAM HOME!
Location
State SC
County Greenville
Area 041
Rooms
Basement None
Interior
Interior Features High Ceilings, Ceiling Smooth, Tray Ceiling(s), Granite Counters, Open Floorplan, Tub Garden, Walk-In Closet(s), Countertops-Other, Split Floor Plan, Coffered Ceiling(s), Pantry
Heating Forced Air, Natural Gas
Cooling Central Air, Electric
Flooring Carpet, Ceramic Tile, Wood
Fireplaces Number 1
Fireplaces Type Gas Log
Fireplace Yes
Appliance Gas Cooktop, Dishwasher, Disposal, Microwave, Oven, Electric Oven, Gas Water Heater, Tankless Water Heater
Laundry Sink, 1st Floor, Walk-in, Laundry Room
Exterior
Garage Attached, Paved
Garage Spaces 2.0
Fence Fenced
Community Features Common Areas, Street Lights, Sidewalks
Utilities Available Underground Utilities
Roof Type Architectural
Garage Yes
Building
Lot Description 1/2 Acre or Less, Sidewalk, Sloped, Few Trees, Sprklr In Grnd-Full Yard
Story 1
Foundation Crawl Space
Sewer Public Sewer
Water Public, Greenville
Architectural Style Ranch, Craftsman
New Construction Yes
Schools
Elementary Schools Ellen Woodside
Middle Schools Woodmont
High Schools Woodmont
Others
HOA Fee Include None
Acceptable Financing USDA Loan
Listing Terms USDA Loan
Read Less
Want to know what your home might be worth? Contact us for a FREE valuation!

Our team is ready to help you sell your home for the highest possible price ASAP
Bought with Blackstream International RE




