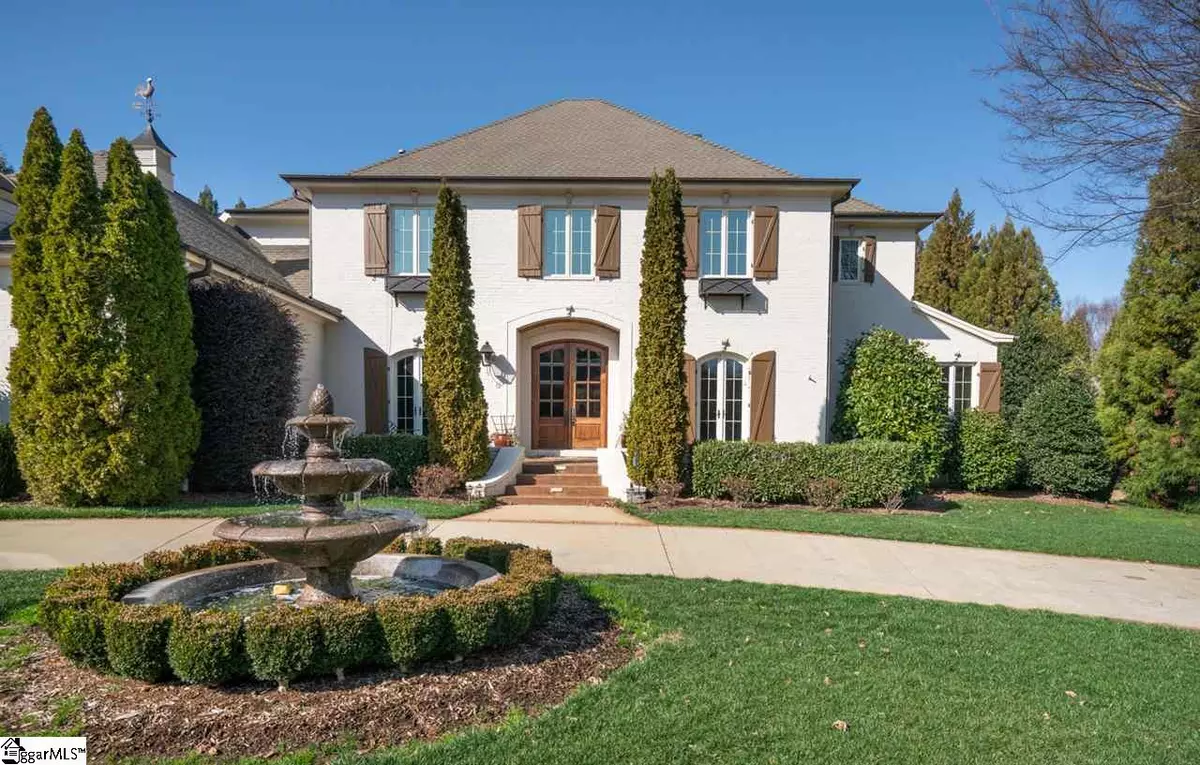$860,000
$899,900
4.4%For more information regarding the value of a property, please contact us for a free consultation.
6 Summerhall Glen Lane Simpsonville, SC 29681
5 Beds
5 Baths
5,228 SqFt
Key Details
Sold Price $860,000
Property Type Single Family Home
Sub Type Single Family Residence
Listing Status Sold
Purchase Type For Sale
Square Footage 5,228 sqft
Price per Sqft $164
Subdivision Kingsbridge
MLS Listing ID 1410177
Sold Date 06/18/20
Style Traditional, European
Bedrooms 5
Full Baths 4
Half Baths 1
HOA Fees $191/ann
HOA Y/N yes
Annual Tax Amount $4,227
Lot Size 0.500 Acres
Property Description
Fresh NEW Look! Great NEW Price! A Builder’s Personal Residence. Old-World Inspired. New-World Luxury. The 5 bedroom, 4.5 bath custom designed and custom built beauty boasting a 10-foot solid mahogany double arched front door and four fireplaces to a sprawling patio with an outdoor kitchen, splash pool, pergola and gated entrance to the sideload 3-car garage and more can now be YOUR new private retreat 6 Summerhall Glen Lane situated on a nearly half acre cul-de-sac lot in the established and gated Simpsonville community of Kingsbridge showcases so many fine details from the front gas lanterns and soaring 22-foot ceilngs in the Great Room to the dramatic stone wine cellar. The owners have hosted intimate dinners to large gatherings in the graciously appointed gourmet chef’s kitchen with a custom made hood of imported Italian stone for the professional grade stovetop, custom vanilla bean glazed cabinetry, a Kaffe glazed cherry island with built-in storage and lighting, a 48” built-in refrigerator, exotic granite countertops and chocolate glazed walls. Such gatherings are especially warm and inviting given the large breakfast area and the Hearth room with its rustic beams and rich walls and featuring one of the home’s four fireplaces. Adding to its sophistication is an elegant front dining room with French Doors, a butler’s pantry complete with a wine chiller and a nearby walk-in pantry. Speaking of wine, the home affords its own wine cellar and tasting room with custom mahogany racking, a grape crystal chandelier, and a luxurious matching handmade iron door. Rounding out the main level is a richly appointed study/home office with warm tones and rustic stains as well as its own set of French doors that speak to the home’s architectural grace. The master suite is on the main level with its own fireplace, private access to the rear grounds, and a sprawling walk-in closet and dressing area with solid shelving and storage. The master bathroom is equally impressive with a fully tiled steam shower, a corner jetted tub, a vanity with two glass vessel sinks and a water closet, all lending to a spa-like experience. For immense functionality and boundless storage options, there is a large laundry room and mudroom near the entrance of the 3-car garage complete with its own private back stairs to the home’s large upstairs walk-in attic storage. And don’t miss the home’s seasonal closet upstairs. Perfect for all of your holiday décor and more! In fact the upstairs level boasts tremendous flexibility and space with three bedrooms each with their own bathrooms with richly tiled floors, granite countertops and custom vanities, plus an additional 4th bedroom or flex room with a large closet AND a bonus/recreational room with double doors. There are six sets of French doors leading to the home’s outdoor oasis! In fact, it could be argued that the home is as lovely in the evening as it is in the daytime. Strategically placed outdoor lighting and lanterns truly make this home magical. The 1000 square foot covered patio with its stained cedar ceiling gives way to a full outdoor kitchen and large stone fireplace with TV connections above. There’s an outdoor jetted splash pool with waterfall enveloped by European landscaping, a regulation bocce ball half-court and a pergola, all on the nearly half acre lot that still affords green space for recreation. Superior insulation, low-E Jeld-Wen windows and doors, a Rinnai tankless water heater and Brazilian cherry floors from a renewable managed forest all helped earn the home its coveted Energy Star rating and affording giving you a discount with Laurens Electric. And, the owners have also had the interior home's interior professionally painted and installed new carpeting in all of the bedrooms. Don’t miss your opportunity to call 6 Summerhall Glen Lane your new home. It’s truly a splendid place to enjoy family, friends and guests alike!
Location
State SC
County Greenville
Area 031
Rooms
Basement None
Interior
Interior Features 2 Story Foyer, Bookcases, High Ceilings, Ceiling Cathedral/Vaulted, Ceiling Smooth, Tray Ceiling(s), Central Vacuum, Granite Counters, Open Floorplan, Walk-In Closet(s), Wet Bar, Pantry, Pot Filler Faucet
Heating Electric, Natural Gas
Cooling Central Air, Electric
Flooring Carpet, Ceramic Tile, Wood
Fireplaces Number 4
Fireplaces Type Gas Log
Fireplace Yes
Appliance Gas Cooktop, Dishwasher, Disposal, Dryer, Self Cleaning Oven, Convection Oven, Refrigerator, Washer, Wine Cooler, Microwave, Tankless Water Heater
Laundry Sink, 1st Floor, Walk-in, Laundry Room
Exterior
Exterior Feature Outdoor Fireplace, Outdoor Kitchen
Garage Attached, Circular Driveway, Parking Pad, Paved, Garage Door Opener, Side/Rear Entry, Key Pad Entry
Garage Spaces 3.0
Community Features Clubhouse, Common Areas, Fitness Center, Gated, Street Lights, Pool, Sidewalks, Tennis Court(s)
Utilities Available Underground Utilities
Roof Type Architectural
Garage Yes
Building
Lot Description 1/2 Acre or Less, Cul-De-Sac, Few Trees, Sprklr In Grnd-Full Yard
Story 2
Foundation Crawl Space
Sewer Public Sewer
Water Public, Greenville Water
Architectural Style Traditional, European
Schools
Elementary Schools Oakview
Middle Schools Beck
High Schools J. L. Mann
Others
HOA Fee Include None
Read Less
Want to know what your home might be worth? Contact us for a FREE valuation!

Our team is ready to help you sell your home for the highest possible price ASAP
Bought with Engage Real Estate Group






