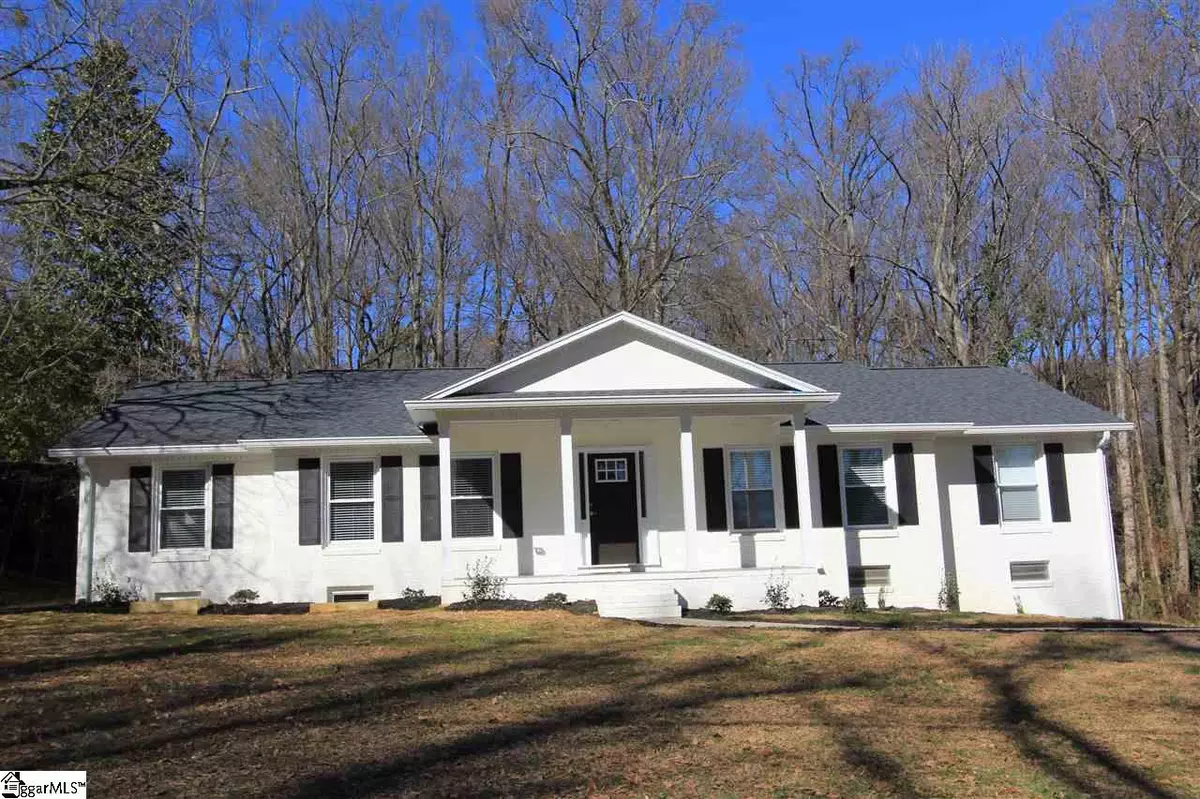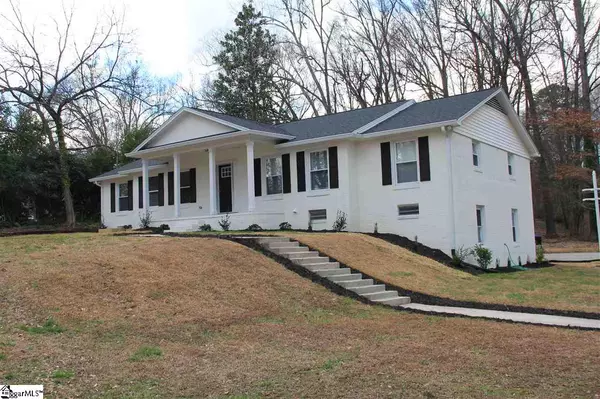$393,900
$399,900
1.5%For more information regarding the value of a property, please contact us for a free consultation.
305 Galphin Drive Greenville, SC 29609
5 Beds
3 Baths
2,328 SqFt
Key Details
Sold Price $393,900
Property Type Single Family Home
Sub Type Single Family Residence
Listing Status Sold
Purchase Type For Sale
Square Footage 2,328 sqft
Price per Sqft $169
Subdivision None
MLS Listing ID 1413064
Sold Date 06/19/20
Style Ranch
Bedrooms 5
Full Baths 3
HOA Y/N no
Annual Tax Amount $4,020
Lot Size 0.380 Acres
Lot Dimensions 16895
Property Description
Motivated Seller !!! This classic brick ranch sits just ten minutes from downtown on a massive 1.13 acre lot. As you pull up to the home you can feel the elegance radiating to welcome you home. The spacious 3200 square foot 5 bedroom, 3 bath home with an open floor plan, temperature controlled florida room and a ground level mother in-law suite has been completely renovated bringing it up to today's standards of excellence. The upper level features 2 guest bedrooms, and living room, family room, kitchen, dining, a large guest bath and master suite. The lower level has family in mind with a large open family/game room with fireplace and plenty of room for pool table, darts, poker, ping pong or a fabulous theater room. There is a spare bedroom with a large closet and an in law on suite with his and her closets and large bedroom. With putting on a new roof, adding an additional HVAC to control the temperature in the finished lower level, the seller truly has left no stone unturned making sure that quality and comfort is the #1 priority. Move in knowing that you will have nothing to do but enjoy. With too many upgrades to list, come see for yourself and fall in love with this spacious beauty.
Location
State SC
County Greenville
Area 010
Rooms
Basement Finished
Interior
Interior Features Ceiling Fan(s), Ceiling Smooth, Granite Counters, Open Floorplan, Walk-In Closet(s)
Heating Electric, Forced Air, Damper Controlled
Cooling Central Air, Electric, Damper Controlled
Flooring Vinyl
Fireplaces Number 2
Fireplaces Type Wood Burning
Fireplace Yes
Appliance Cooktop, Dishwasher, Disposal, Refrigerator, Electric Cooktop, Electric Oven, Free-Standing Electric Range, Microwave, Electric Water Heater
Laundry 1st Floor, Walk-in, Electric Dryer Hookup, Laundry Room
Exterior
Garage Attached, Parking Pad, Paved, Basement, Garage Door Opener, Side/Rear Entry
Garage Spaces 2.0
Community Features None
Utilities Available Cable Available
Roof Type Architectural
Parking Type Attached, Parking Pad, Paved, Basement, Garage Door Opener, Side/Rear Entry
Garage Yes
Building
Lot Description 1 - 2 Acres, Sloped, Few Trees, Wooded
Story 1
Foundation Basement
Sewer Public Sewer
Water Public
Architectural Style Ranch
Schools
Elementary Schools Summit Drive
Middle Schools League
High Schools Wade Hampton
Others
HOA Fee Include None
Read Less
Want to know what your home might be worth? Contact us for a FREE valuation!

Our team is ready to help you sell your home for the highest possible price ASAP
Bought with Keller Williams Greenville Cen






