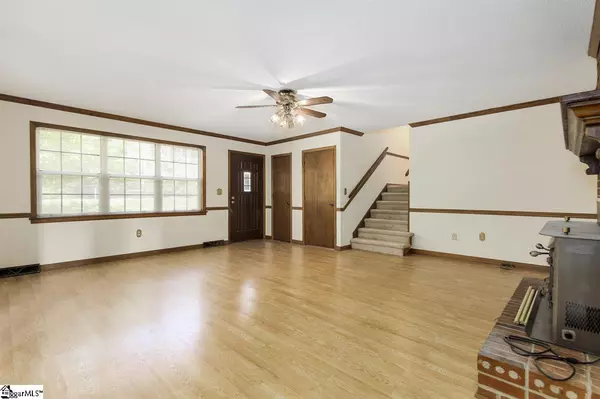$219,900
$219,900
For more information regarding the value of a property, please contact us for a free consultation.
315 Kimbrell Road Taylors, SC 29687
3 Beds
2 Baths
1,830 SqFt
Key Details
Sold Price $219,900
Property Type Single Family Home
Sub Type Single Family Residence
Listing Status Sold
Purchase Type For Sale
Square Footage 1,830 sqft
Price per Sqft $120
Subdivision None
MLS Listing ID 1415140
Sold Date 06/19/20
Bedrooms 3
Full Baths 2
HOA Y/N no
Year Built 1979
Annual Tax Amount $749
Lot Size 0.350 Acres
Lot Dimensions 108 x 141 x 102 x 153
Property Description
Fantastic home located in the much sought after Eastside!!!!! This home features New HVAC, 3BR, 2 Baths, large basement rec room area, two car garage, large deck (22X12) with two storage/workshop rooms and a large beautiful manicured lot with wonderful plantings. Other features of this home include, Large family room with wood burning (Buck Stove) Masonry fireplace, Nice kitchen with lots of cabinets, smooth top range, Corian counter-tops & refrigerator, plus a large breakfast area with french doors leading to the back deck. The upstairs of the home features a master bedroom with full bath and two additional bedrooms plus a full bath. The basement area of the home features two separate areas that can be used for an assortment of things such as a bonus area for the kids, second living area, possible 4th bedroom, in-law suite, home office ect... There is also a door from the basement that leads out to the beautiful back yard. The schools tied to the home are award winning and highly sought after. There is an extra parking pad in the driveway for parking and the owner installed a manual sprinkler system in the yard. Get out and see this home quickly!!!
Location
State SC
County Greenville
Area 021
Rooms
Basement Partially Finished, Walk-Out Access
Interior
Interior Features Ceiling Smooth, Countertops-Solid Surface, Walk-In Closet(s)
Heating Electric
Cooling Central Air, Electric
Flooring Carpet, Laminate, Vinyl
Fireplaces Number 1
Fireplaces Type Wood Burning Stove, Wood Burning, Masonry
Fireplace Yes
Appliance Dishwasher, Refrigerator, Range, Microwave, Electric Water Heater
Laundry In Basement, Laundry Closet, Laundry Room
Exterior
Garage Attached, Parking Pad, Paved, Garage Door Opener, Workshop in Garage, Yard Door, Key Pad Entry
Garage Spaces 2.0
Community Features None
Utilities Available Cable Available
Roof Type Architectural
Parking Type Attached, Parking Pad, Paved, Garage Door Opener, Workshop in Garage, Yard Door, Key Pad Entry
Garage Yes
Building
Lot Description 1/2 Acre or Less, Sidewalk, Sloped, Few Trees, Sprklr In Grnd-Partial Yd
Foundation Crawl Space/Slab
Sewer Public Sewer
Water Public, Greenville Water
Schools
Elementary Schools Brushy Creek
Middle Schools Northwood
High Schools Eastside
Others
HOA Fee Include None
Read Less
Want to know what your home might be worth? Contact us for a FREE valuation!

Our team is ready to help you sell your home for the highest possible price ASAP
Bought with Keller Williams DRIVE






