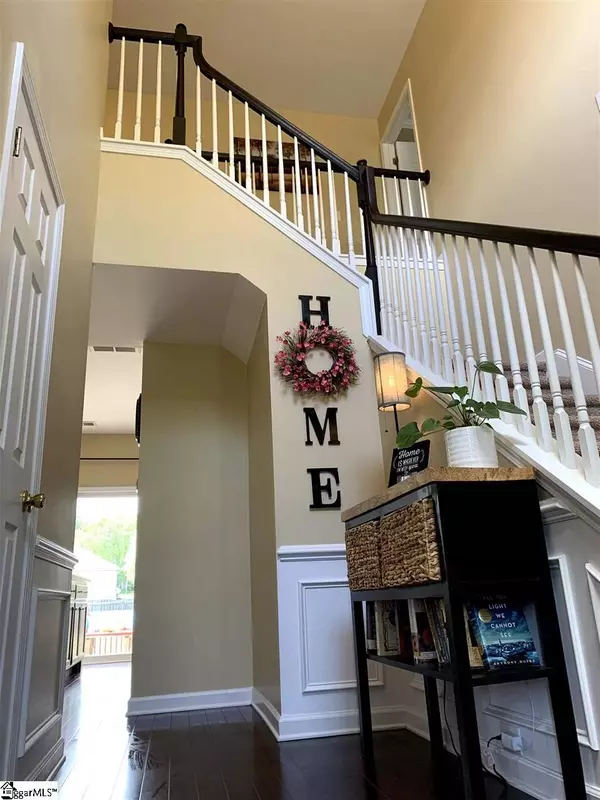$250,000
$249,900
For more information regarding the value of a property, please contact us for a free consultation.
104 Summer Hill Road Simpsonville, SC 29681
4 Beds
3 Baths
2,244 SqFt
Key Details
Sold Price $250,000
Property Type Single Family Home
Sub Type Single Family Residence
Listing Status Sold
Purchase Type For Sale
Square Footage 2,244 sqft
Price per Sqft $111
Subdivision Summerwalk
MLS Listing ID 1417261
Sold Date 06/16/20
Style Traditional
Bedrooms 4
Full Baths 2
Half Baths 1
HOA Fees $37/ann
HOA Y/N yes
Year Built 2000
Annual Tax Amount $3,887
Lot Size 8,712 Sqft
Property Description
Imagine sweet evenings with your family around your backyard firepit roasting marsmallows and making s'mores... or grilling out on your 2 level back deck... this lovely Traditional 4 bedroom 2-1/2 bath home with an open floorplan is located in a quiet neighborhood in a highly desirable area of Simpsonville is perfectly suited to family living. The main level encompasses a 2 story foyer with open staircase, powder bathroom, dining room and living room. In addition, the kitchen, updated with granite counter tops, tile backsplash, stainless steel appliances and custom island breakfast area, opens to a large family room with a real wood burning fireplace with gas optional. Step out of the kitchen onto an outdoor deck perfect for family entertaining in a level, fenced back yard with an extended deck and raised, irrigated garden beds. Your lawn will be beautiful all year round with the fully-installed irrigation system. Your 2nd level in the home includes 3 bedrooms, full bath, laundry room with cabinet space for storage,and a large master suite and master bath. Additional recent upgrades include a raised mudroom in the garage along with overhead garage storage. Community amenities include a pool and playground. Call today to schedule your showing – this house will not last long!
Location
State SC
County Greenville
Area 032
Rooms
Basement None
Interior
Interior Features Ceiling Fan(s), Granite Counters, Open Floorplan, Walk-In Closet(s)
Heating Forced Air, Natural Gas
Cooling Central Air, Electric
Flooring Carpet, Vinyl, Bamboo
Fireplaces Number 1
Fireplaces Type Wood Burning
Fireplace Yes
Appliance Dishwasher, Disposal, Free-Standing Gas Range, Microwave, Gas Water Heater
Laundry 2nd Floor, Electric Dryer Hookup
Exterior
Garage Attached, Paved
Garage Spaces 2.0
Fence Fenced
Community Features Playground, Pool
Roof Type Architectural
Garage Yes
Building
Lot Description 1/2 Acre or Less, Few Trees, Sprklr In Grnd-Full Yard
Story 2
Foundation Crawl Space
Sewer Public Sewer
Water Public
Architectural Style Traditional
Schools
Elementary Schools Bethel
Middle Schools Hillcrest
High Schools Hillcrest
Others
HOA Fee Include Common Area Ins., Electricity, Pool, Street Lights
Read Less
Want to know what your home might be worth? Contact us for a FREE valuation!

Our team is ready to help you sell your home for the highest possible price ASAP
Bought with Keller Williams Greenville Cen






