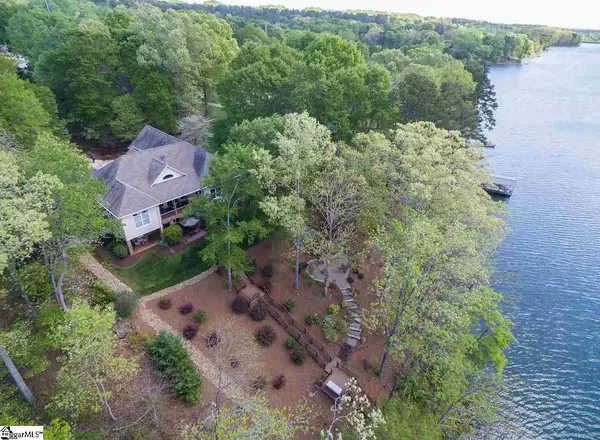$515,000
$529,900
2.8%For more information regarding the value of a property, please contact us for a free consultation.
572 Thorn Cove Drive Chesnee, SC 29323
4 Beds
4 Baths
3,400 SqFt
Key Details
Sold Price $515,000
Property Type Single Family Home
Sub Type Single Family Residence
Listing Status Sold
Purchase Type For Sale
Square Footage 3,400 sqft
Price per Sqft $151
Subdivision Other
MLS Listing ID 1417156
Sold Date 06/19/20
Style Traditional
Bedrooms 4
Full Baths 4
HOA Fees $9/ann
HOA Y/N yes
Year Built 2008
Annual Tax Amount $2,619
Lot Size 0.960 Acres
Lot Dimensions 149 x 436 x 466 x 27
Property Description
Waterfront home on Blalock! Stunning views from this custom built home on the water. As you meander down the tree lined driveway,you'll find the stamped concrete driveway leading you to this custom built home. The entry foyer opens to the great room featuring built in shelving and a gas log fireplace. Beautiful hardwood floors flow from the greatroom to the kitchen area. The kitchen offers custom cabinets and pull out drawers, marble countertops, the backsplash, under counter lighting and stainless steel appliances. The breakfast area and morning rooms are wonderful places to enjoy the views of the lake. The grilling deck is easily accessible. The main level master suite has his/her vanities also offering convenience for getting ready for your day. The rear, covered deck is accessible from the master suite, greatroom, and breakfast areas. The deck overlooks the lake and beautifully landscaped backyard. The main level guest suite can double as a home office with a built-in desk, murphy bed and book cases, and a full bath with a tile shower. The laundry/ mud room areas lead to the over sized garage with utility sink, yard door, and attic access. The lower level won't disappoint. The rec room has a wet bar and tile flooring that's perfect for coming in and out from the lake. The lower level has two guest rooms and each has a private bath. The exercise room is perfect for those home workouts. The lower level patio leads to a stone walkway to the patio area and steps leading to the covered dock. The lawn is irrigated from the lake. The basement workshop has a utility sink and shower for washing up from yard work or the lake. The home has central vac, alarm, irrigation, and built in speakers with some areas. There are so many unique features in this stunning home!
Location
State SC
County Spartanburg
Area 015
Rooms
Basement Finished
Interior
Interior Features Bookcases, High Ceilings, Ceiling Fan(s), Ceiling Cathedral/Vaulted, Ceiling Smooth, Central Vacuum, Countertops-Solid Surface, Walk-In Closet(s), Pantry
Heating Electric, Multi-Units
Cooling Electric
Flooring Carpet, Ceramic Tile, Wood
Fireplaces Number 1
Fireplaces Type Gas Log
Fireplace Yes
Appliance Cooktop, Dishwasher, Disposal, Oven, Refrigerator, Electric Oven, Warming Drawer, Microwave, Electric Water Heater
Laundry 1st Floor, Laundry Room
Exterior
Exterior Feature Dock
Garage Attached, Paved
Garage Spaces 2.0
Community Features None
Utilities Available Underground Utilities, Cable Available
Waterfront Yes
Waterfront Description Water Access, Waterfront
View Y/N Yes
View Water
Roof Type Architectural
Parking Type Attached, Paved
Garage Yes
Building
Lot Description 1/2 - Acre, Sloped, Few Trees
Story 1
Foundation Basement
Sewer Septic Tank
Water Public
Architectural Style Traditional
Schools
Elementary Schools Other
Middle Schools Other
High Schools Other
Others
HOA Fee Include None
Read Less
Want to know what your home might be worth? Contact us for a FREE valuation!

Our team is ready to help you sell your home for the highest possible price ASAP
Bought with Keller Williams Realty






