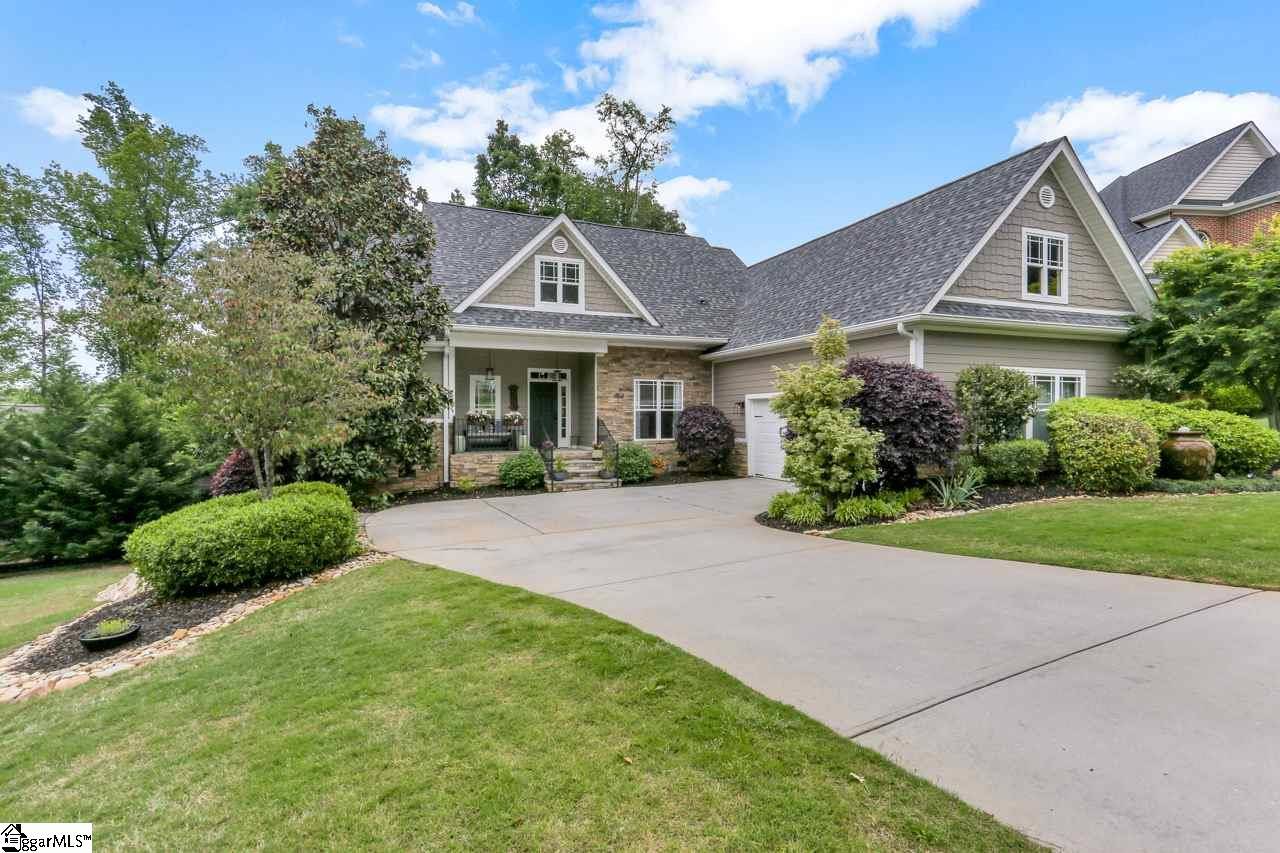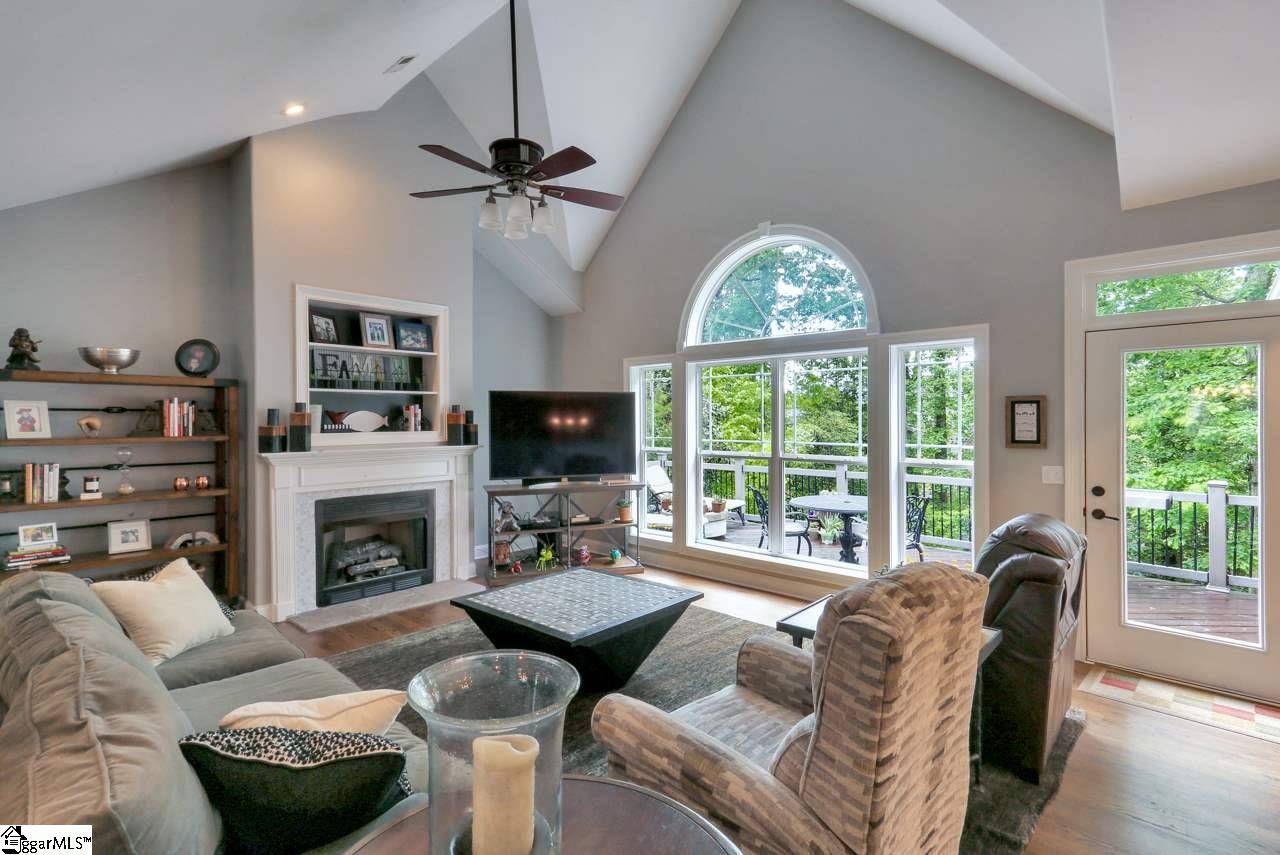$500,000
$482,500
3.6%For more information regarding the value of a property, please contact us for a free consultation.
1014 Bent Creek Run Drive Greer, SC 29651
5 Beds
3 Baths
3,369 SqFt
Key Details
Sold Price $500,000
Property Type Single Family Home
Sub Type Single Family Residence
Listing Status Sold
Purchase Type For Sale
Approx. Sqft 3200-3399
Square Footage 3,369 sqft
Price per Sqft $148
Subdivision Spring Hill
MLS Listing ID 1417418
Sold Date 06/12/20
Style Traditional
Bedrooms 5
Full Baths 3
HOA Fees $32/ann
HOA Y/N yes
Annual Tax Amount $3,528
Lot Size 0.330 Acres
Lot Dimensions 0 x 0
Property Sub-Type Single Family Residence
Property Description
Gorgeous custom built home in Riverside School District with tons of updates and a beautiful lot. 5 bedrooms, 3 bathrooms, open floor plan, plus finished basement, bonus room, large deck and screened porch. The open floor plan concept allows for easy entertaining with convenient access to the dining room, great room and kitchen. The great room has a gas log fireplace and beautiful views of the back yard and is open to the kitchen. Newly updated eat-in kitchen has tile floors, granite counter-tops, a quartz island and double ovens. The master suite on the main level has tons of natural light, his/her closets, dual vanities, tiled, glass shower and a garden tub. Newly refinished hardwood floors throughout the most of the main level living areas. There are an additional 2 bedrooms and a full bath on the main level. The basement has 2 bedrooms, 1 full bath and a living room with kitchenette. Through the kitchen French doors is the stunning screened porch with tile floors and rough cut cedar vaulted ceiling that overlooks the manicured, landscaped backyard. There is also a 25x18 patio off of the basement walkout. An upgrade/improvements list is available upon request and a video walk through.
Location
State SC
County Spartanburg
Area 033
Rooms
Basement Finished, Walk-Out Access
Interior
Interior Features High Ceilings, Ceiling Fan(s), Ceiling Smooth, Tray Ceiling(s), Central Vacuum, Granite Counters, Open Floorplan, Tub Garden, Walk-In Closet(s), Countertops – Quartz, Pantry
Heating Multi-Units, Natural Gas
Cooling Central Air, Electric, Multi Units
Flooring Carpet, Ceramic Tile, Wood
Fireplaces Number 1
Fireplaces Type Gas Log
Fireplace Yes
Appliance Cooktop, Dishwasher, Disposal, Convection Oven, Refrigerator, Microwave, Gas Water Heater
Laundry 1st Floor, Walk-in, Laundry Room
Exterior
Parking Features Attached, Paved, Garage Door Opener
Garage Spaces 2.0
Community Features Clubhouse, Common Areas, Street Lights, Playground, Pool, Tennis Court(s)
Utilities Available Underground Utilities, Cable Available
Roof Type Architectural
Garage Yes
Building
Lot Description 1/2 Acre or Less, Sloped, Few Trees, Sprklr In Grnd-Full Yard
Story 1
Foundation Crawl Space, Basement
Sewer Public Sewer
Water Public, GCPW
Architectural Style Traditional
Schools
Elementary Schools Woodland
Middle Schools Riverside
High Schools Riverside
Others
HOA Fee Include None
Read Less
Want to know what your home might be worth? Contact us for a FREE valuation!

Our team is ready to help you sell your home for the highest possible price ASAP
Bought with BHHS C.Dan Joyner-Woodruff Rd





