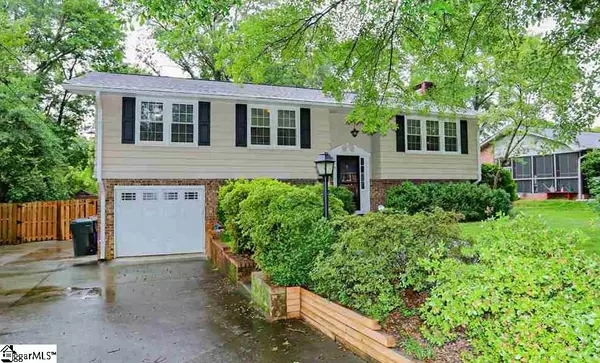$395,000
$399,900
1.2%For more information regarding the value of a property, please contact us for a free consultation.
511 Don Drive Greenville, SC 29607
4 Beds
2 Baths
2,164 SqFt
Key Details
Sold Price $395,000
Property Type Single Family Home
Sub Type Single Family Residence
Listing Status Sold
Purchase Type For Sale
Square Footage 2,164 sqft
Price per Sqft $182
Subdivision Gower Estates
MLS Listing ID 1418722
Sold Date 06/23/20
Style Split Foyer
Bedrooms 4
Full Baths 2
HOA Fees $4/ann
HOA Y/N yes
Annual Tax Amount $1,558
Lot Size 0.300 Acres
Lot Dimensions 85.3 x 155.7 x 84.4 x 154.4
Property Description
Beautiful updated home in popular Gower Estates for under $400,000!! This home is a split level with 3 bedrooms and 1 full bath on the main floor and 1 bedroom and 1 full bathroom downstairs. You enter the two story split foyer. Upstairs has the open floor plan between the kitchen, den and dining room. The kitchen has a updated cabinets, solid surface countertops, gas range, dishwasher, built-in microwave, and refrigerator included! There is a built in bar perfect for breakfast in the mornings and hanging out! The dining room has doors that lead out to a GORGEOUS screened in porch with a GAS LOG FIREPLACE and grilling deck! They overlook the fenced in backyard that has a shed great for extra storage. There are 3 bedrooms including the master bedroom upstairs. The master bedroom has double closets and connects to the full bathroom upstairs with a standup shower. Downstairs there is another bedroom and full bathroom, laundry room, and HUGE bonus room. The bonus room has a gas log fireplace as well as a kitchenette! It includes a mini refrigerator, sink, built-in convection microwave, and lots of cabinet space! Downstairs also includes a one car attached garage with a door opener and a storage room! This home is move-in ready and also has room to grow! Don't miss this opportunity to move into an awesome neighborhood, zoned for great schools! Location, Location, Location!
Location
State SC
County Greenville
Area 040
Rooms
Basement Partially Finished
Interior
Interior Features 2 Story Foyer, Ceiling Fan(s), Ceiling Smooth, Countertops-Solid Surface, Open Floorplan
Heating Natural Gas
Cooling Central Air, Electric
Flooring Carpet, Ceramic Tile, Wood
Fireplaces Number 2
Fireplaces Type Gas Log
Fireplace Yes
Appliance Dishwasher, Disposal, Free-Standing Gas Range, Refrigerator, Microwave, Gas Water Heater, Tankless Water Heater
Laundry In Basement, Laundry Closet
Exterior
Garage Attached, Parking Pad, Paved
Garage Spaces 1.0
Fence Fenced
Community Features Other
Roof Type Architectural
Garage Yes
Building
Lot Description 1/2 Acre or Less, Few Trees
Foundation Slab, Basement
Sewer Public Sewer
Water Public
Architectural Style Split Foyer
Schools
Elementary Schools Sara Collins
Middle Schools Beck
High Schools J. L. Mann
Others
HOA Fee Include None
Read Less
Want to know what your home might be worth? Contact us for a FREE valuation!

Our team is ready to help you sell your home for the highest possible price ASAP
Bought with BHHS C Dan Joyner - Augusta Rd






