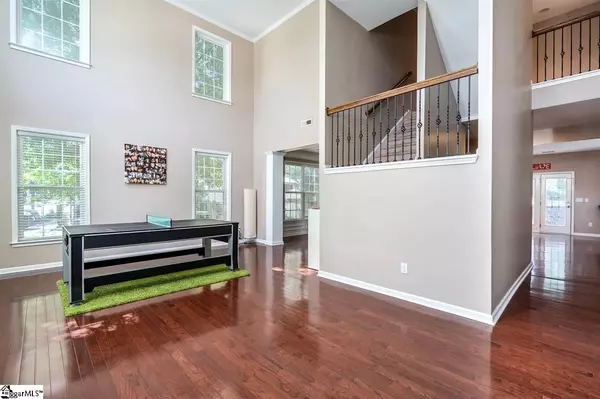$335,000
$335,000
For more information regarding the value of a property, please contact us for a free consultation.
105 Red Rome Court Simpsonville, SC 29681
6 Beds
4 Baths
4,204 SqFt
Key Details
Sold Price $335,000
Property Type Single Family Home
Sub Type Single Family Residence
Listing Status Sold
Purchase Type For Sale
Square Footage 4,204 sqft
Price per Sqft $79
Subdivision Gilder Creek Farm
MLS Listing ID 1417708
Sold Date 06/16/20
Style Traditional
Bedrooms 6
Full Baths 3
Half Baths 1
HOA Fees $37/ann
HOA Y/N yes
Year Built 2005
Annual Tax Amount $1,760
Lot Size 10,454 Sqft
Property Description
This home is the place to be! Whether entertaining friends or hosting large family gatherings you will have ample room to live and play at 105 Red Rome Court. The beautiful 6 bedroom home is both functional and tastefully designed, starting with your first steps into the spacious entryway and grand living room. The first floor is also home to the updated large kitchen with center island which opens up to dining room and cozy second living space with custom built in bookcases. An office/flex room and walk-in laundry room complete the first floor. Upstairs, you'll find a massive master bedroom with lots of natural lighting, a tray ceiling, and luxurious en suite bathroom. Off the upstairs landing there are also three additional large bedrooms, and a second staircase leading to a third story of the home. Just when you think you've seen it all, the third story reveals two more bedrooms and an incredible loft -- perfect for a kids hangout space, workout space, or hobby area. The outside of this property doesn't drop the ball either, as it features a large deck with relaxing hot tub overlooking a private swimming pool. The builders of this home thought of everything by making it more than just a house but rather a place you want to be. Excellent neighborhood amenities and great schools are the cherry on top for this property. Come see it today and get a jump start on an epic staycation!
Location
State SC
County Greenville
Area 032
Rooms
Basement None
Interior
Interior Features 2 Story Foyer, Bookcases, High Ceilings, Ceiling Fan(s), Ceiling Cathedral/Vaulted, Ceiling Smooth, Tray Ceiling(s), Countertops-Solid Surface, Open Floorplan, Tub Garden, Walk-In Closet(s)
Heating Forced Air, Multi-Units, Natural Gas
Cooling Central Air, Electric, Multi Units
Flooring Carpet, Ceramic Tile, Wood
Fireplaces Number 1
Fireplaces Type Gas Log
Fireplace Yes
Appliance Dishwasher, Disposal, Refrigerator, Range, Microwave, Gas Water Heater
Laundry 1st Floor, Walk-in, Laundry Room
Exterior
Garage Attached, Paved, Garage Door Opener, Side/Rear Entry
Garage Spaces 2.0
Fence Fenced
Pool In Ground
Community Features Clubhouse, Street Lights, Playground, Pool, Sidewalks
Utilities Available Underground Utilities, Cable Available
Roof Type Composition
Garage Yes
Building
Lot Description 1/2 Acre or Less, Sidewalk, Few Trees, Sprklr In Grnd-Partial Yd
Story 3
Foundation Slab
Sewer Public Sewer
Water Public
Architectural Style Traditional
Schools
Elementary Schools Bells Crossing
Middle Schools Riverside
High Schools Mauldin
Others
HOA Fee Include None
Read Less
Want to know what your home might be worth? Contact us for a FREE valuation!

Our team is ready to help you sell your home for the highest possible price ASAP
Bought with Keller Williams Grv Upst






