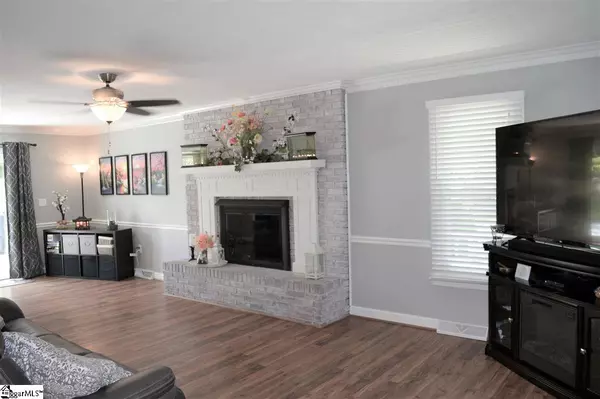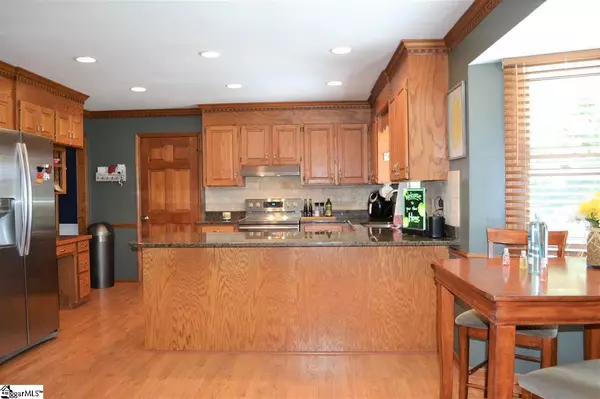$263,000
$289,900
9.3%For more information regarding the value of a property, please contact us for a free consultation.
113 Hunters Woods Drive Simpsonville, SC 29680
4 Beds
3 Baths
2,481 SqFt
Key Details
Sold Price $263,000
Property Type Single Family Home
Sub Type Single Family Residence
Listing Status Sold
Purchase Type For Sale
Square Footage 2,481 sqft
Price per Sqft $106
Subdivision Hunters Woods
MLS Listing ID 1418629
Sold Date 06/24/20
Style Traditional
Bedrooms 4
Full Baths 2
Half Baths 1
HOA Fees $4/ann
HOA Y/N yes
Year Built 1987
Annual Tax Amount $1,639
Lot Dimensions 85.3 x 238.5 x 146 x 211.6
Property Description
This incredible 4-bedroom 2.5 bath with bonus, THREE story home is tucked away in the highly desired Hunters Woods Community. Welcoming curb appeal abounds and is further accented by the full front porch with partial wrap around -- perfect for rocking chairs and porch swings. Step inside where gleaming hardwood floors extend throughout the entire first floor. Living room features a woodburning fireplace flanked by white-washed brick and decorative mantle. The floorplan flows effortlessly between living spaces making entertaining a breeze. Oversized kitchen with full appliance package features an eat-in nook, breakfast bar, and pantry in addition to granite countertops, backsplash, extra cabinets, and a built-in desk. Formal dining room is spacious enough for family gatherings around the table, the half bath is perfectly situated for guests, and the walk-in laundry can also serve as a mud room. The second level offers long hallways which lead to two bedrooms, a full hall bath and the master suite with a large walk-in closet, double sinks, and full bath. The third level is where you will find bedroom number four and a bonus room – perfect as an office, playroom, craft space or game room. Finishing touches and the incredibly spacious indoor areas do not disappoint but the amazing outdoor spaces will take your breath away! The 37x16 deck stretches across the back of the home with room to grill, entertain, or just relax. A few steps away, nestled for additional privacy behind a lushly landscaped natural border, you will find the gorgeous 16x32 inground pool surrounded by concrete decking wide enough for chairs, tables, and umbrellas. The expansive yard continues with a tree lined back drop and outbuilding for additional storage. Upgrades and Updates galore including newer AC unit and water heater, new stove, new garage door, freshly painted interior, re-finished deck, new pool pump, upgraded Loop Loc cover (advertised as able to hold an elephant!) and more! Extra parking pad at the top of the driveway allows for additional parking AND two more vacant lots across the street also convey with the home giving you long term peace of mind knowing no one will build across from you as well as providing additional off street parking options for large gatherings! This incredible home, extra lots, and your own private outdoor oasis will feel like a private retreat but is still just minutes away from Fairview Rd shopping, dining and I-385. This one will not last so schedule your private showing today!
Location
State SC
County Greenville
Area 041
Rooms
Basement None
Interior
Interior Features High Ceilings, Ceiling Fan(s), Ceiling Smooth, Granite Counters, Walk-In Closet(s)
Heating Forced Air, Natural Gas
Cooling Central Air, Electric
Flooring Carpet, Wood, Laminate
Fireplaces Number 1
Fireplaces Type Gas Starter, Wood Burning
Fireplace Yes
Appliance Dishwasher, Disposal, Refrigerator, Range, Electric Water Heater
Laundry 1st Floor, Walk-in, Laundry Room
Exterior
Garage Attached, Parking Pad, Paved
Garage Spaces 2.0
Fence Fenced
Pool In Ground
Community Features Street Lights
Utilities Available Cable Available
Roof Type Architectural
Garage Yes
Building
Lot Description 1 - 2 Acres, Sloped, Few Trees
Story 3
Foundation Crawl Space
Sewer Public Sewer
Water Public, Greenville Water
Architectural Style Traditional
Schools
Elementary Schools Plain
Middle Schools Bryson
High Schools Hillcrest
Others
HOA Fee Include None
Read Less
Want to know what your home might be worth? Contact us for a FREE valuation!

Our team is ready to help you sell your home for the highest possible price ASAP
Bought with Keller Williams Grv Upst






