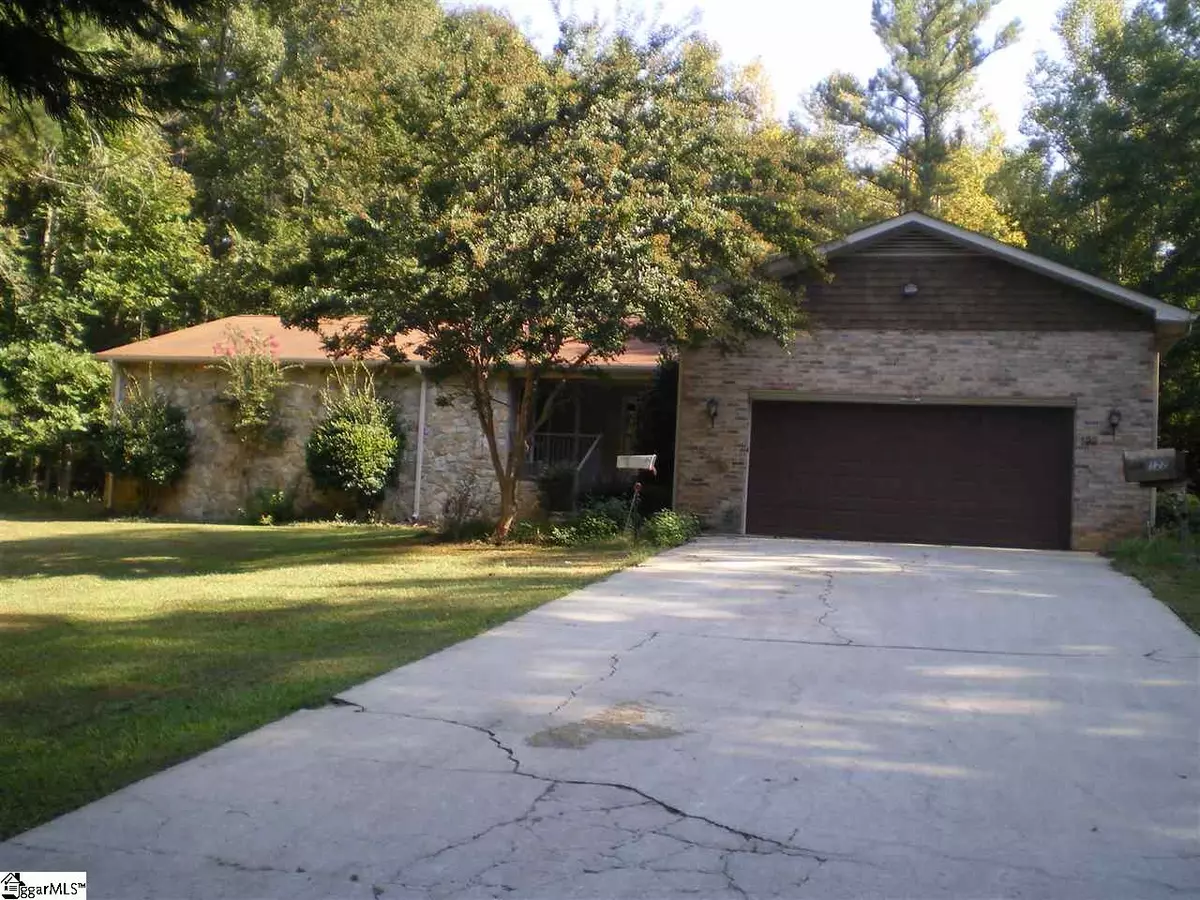$208,500
$214,500
2.8%For more information regarding the value of a property, please contact us for a free consultation.
122 Robins Run Laurens, SC 29360-1736
3 Beds
2 Baths
2,408 SqFt
Key Details
Sold Price $208,500
Property Type Single Family Home
Sub Type Single Family Residence
Listing Status Sold
Purchase Type For Sale
Square Footage 2,408 sqft
Price per Sqft $86
Subdivision None
MLS Listing ID 1401900
Sold Date 06/30/20
Style Ranch
Bedrooms 3
Full Baths 2
HOA Y/N no
Year Built 1974
Annual Tax Amount $2,869
Lot Size 1.700 Acres
Lot Dimensions 118 x 160 x 400 x 146 x 86 x 88 x 53 x
Property Description
*** Huge Price Reduction*** *** Start the new year off in your new home *** Very spacious brick and stone facade ranch on level 1.70 acre lot. Nicely maintained home that is basically move in ready. Sits at the end of a very private cul-d-sac in a neighborhood with similar well maintained homes. Home is nearly 3000 sq ft. Nice fenced in in-ground pool for those hot summer days and a lovely florida room for those cooler winter evenings. The property also has two storage sheds(1 with power) as well as a small greenhouse in the yard. The attic space is floored for additional storage. Oversized two car garage. There's a pretty Koi pond next to the pool also. Small creek on left side of property with a path and a bridge to explore. Very nice size rooms and living room has a natural gas fireplace. The front porch is vey welcoming with plenty of room for seating and maintenance free aluminum railings. The inground pool has a new salt water filter.
Location
State SC
County Laurens
Area 034
Rooms
Basement None
Interior
Interior Features Ceiling Fan(s), Ceiling Blown, Laminate Counters, Pantry
Heating Natural Gas
Cooling Central Air, Electric
Flooring Carpet, Ceramic Tile, Wood
Fireplaces Number 1
Fireplaces Type Gas Log
Fireplace Yes
Appliance Dryer, Refrigerator, Washer, Gas Water Heater
Laundry 1st Floor, Walk-in, Laundry Room
Exterior
Garage Attached, Paved
Garage Spaces 2.0
Pool In Ground
Community Features None
Roof Type Composition
Parking Type Attached, Paved
Garage Yes
Building
Lot Description 1 - 2 Acres, Cul-De-Sac
Story 1
Foundation Crawl Space
Sewer Public Sewer
Water Public, CPW
Architectural Style Ranch
Schools
Elementary Schools Laurens
Middle Schools Laurens
High Schools Laurens Dist 55
Others
HOA Fee Include None
Acceptable Financing USDA Loan
Listing Terms USDA Loan
Read Less
Want to know what your home might be worth? Contact us for a FREE valuation!

Our team is ready to help you sell your home for the highest possible price ASAP
Bought with Coldwell Banker Caine/Williams






