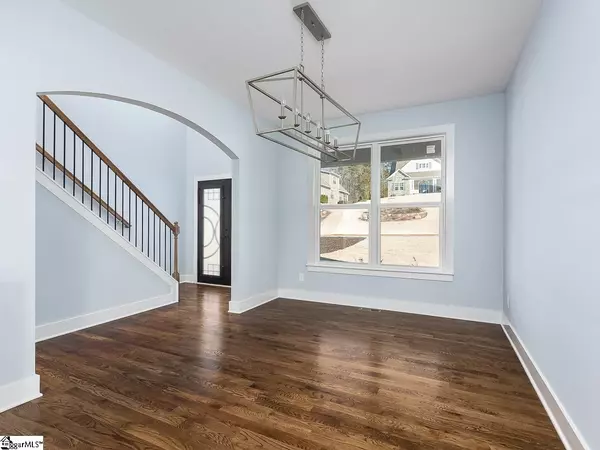$497,000
$509,000
2.4%For more information regarding the value of a property, please contact us for a free consultation.
54 Setting Sun Lane Travelers Rest, SC 29690
5 Beds
5 Baths
4,549 SqFt
Key Details
Sold Price $497,000
Property Type Single Family Home
Sub Type Single Family Residence
Listing Status Sold
Purchase Type For Sale
Square Footage 4,549 sqft
Price per Sqft $109
Subdivision The Ridge At Sunset
MLS Listing ID 1408649
Sold Date 06/25/20
Style Craftsman
Bedrooms 5
Full Baths 4
Half Baths 1
HOA Fees $25/ann
HOA Y/N yes
Year Built 2019
Annual Tax Amount $240
Lot Size 0.750 Acres
Property Description
Sold! New Never Lived In! The Ridge at Sunset is a quiet family neighborhood with large lots and manicured lawns. 54 Setting Sun boasts over 3900 sqft of living space with 5 bedrooms, 4.5 baths and a 22x24 ft lower level bonus room with a full kitchen. It sits on a .75 acre lot with a view of trees and rolling land. The two story foyer welcomes you into the home with it's beautiful finished in place white oak floors that carry through the main level. It has a contemporary feel and an open floor plan. The dining room is to the left of the foyer and it opens into the great room and kitchen with a casual dining area. This kitchen has modern white cabinets with glass doors and quartz counters for easy care. Enjoy a true spa like retreat with the master bedroom on the main level. It includes his and her walk in closetsand a spacious master bath with extra large shower and double shower heads. Great room has french doors that leads out to a large covered deck. This home is perfect for entertaining family and friends! Upstairs you will find 4 bedrooms, 2 full baths, a loft area and laundry room. The lower level has a huge bonus room, an office/den, and a great fitness room with rubberized flooring. There is also a mechanical room and a single car garage. Lower level has french doors that leads out to the patio. This is a forever home that your family will not grow out of. Come see it and make it yours today!
Location
State SC
County Greenville
Area 062
Rooms
Basement Finished, Walk-Out Access
Interior
Interior Features 2 Story Foyer, High Ceilings, Ceiling Fan(s), Ceiling Smooth, Countertops-Solid Surface, Open Floorplan, Walk-In Closet(s), Countertops – Quartz, Pantry
Heating Electric, Forced Air, Multi-Units
Cooling Central Air, Electric, Multi Units
Flooring Carpet, Ceramic Tile, Wood, Vinyl
Fireplaces Number 1
Fireplaces Type Ventless
Fireplace Yes
Appliance Dishwasher, Disposal, Other, Range, Electric Water Heater
Laundry 2nd Floor, Walk-in, Laundry Room
Exterior
Garage Attached Carport, Paved, Garage Door Opener, Workshop in Garage, Attached
Garage Spaces 3.0
Community Features Common Areas, Street Lights
Roof Type Architectural
Parking Type Attached Carport, Paved, Garage Door Opener, Workshop in Garage, Attached
Garage Yes
Building
Lot Description 1 - 2 Acres, Cul-De-Sac, Sloped, Few Trees, Sprklr In Grnd-Partial Yd
Story 2
Foundation Basement
Sewer Septic Tank
Water Public, Greenville
Architectural Style Craftsman
New Construction Yes
Schools
Elementary Schools Heritage
Middle Schools Northwest
High Schools Travelers Rest
Others
HOA Fee Include None
Read Less
Want to know what your home might be worth? Contact us for a FREE valuation!

Our team is ready to help you sell your home for the highest possible price ASAP
Bought with Keller Williams DRIVE






