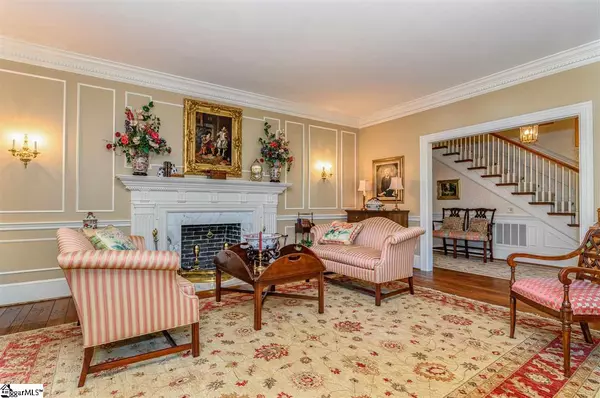$550,000
$649,900
15.4%For more information regarding the value of a property, please contact us for a free consultation.
104 Calvert Avenue Clinton, SC 29325
4 Beds
5 Baths
5,699 SqFt
Key Details
Sold Price $550,000
Property Type Single Family Home
Sub Type Single Family Residence
Listing Status Sold
Purchase Type For Sale
Square Footage 5,699 sqft
Price per Sqft $96
Subdivision None
MLS Listing ID 1405794
Sold Date 06/29/20
Style Traditional
Bedrooms 4
Full Baths 3
Half Baths 2
HOA Y/N no
Year Built 1978
Annual Tax Amount $3,000
Lot Size 0.840 Acres
Lot Dimensions 173 x 214 x 167 x 218
Property Description
Don't miss this magnificent custom-built estate in the charming town of Clinton! With over 5400 square feet of luxury living and an amazing outdoor space, this property is an entertainer's dream. The recently renovated kitchen is state of the art. With custom cabinetry, Thermador appliances, an oversized island and Calcutta Marble, no detail was spared. The formal dining room is perfect for entertaining guests with a lead crystal chandelier and stunning oak peg hardwood floors. The stately den features an oversized brick fireplace with mahogany inlaid double tray ceiling. The large sunroom is perfect for entertaining and features brick flooring and a custom built mahogany wet bar with stainless steel beverage fridge and icemaker. The party can continue in the family room with three double French doors that overlook the sunroom as well as custom built in cabinetry and a large brick fireplace with wood box. The stunning private study with custom built mahogany library and cabinetry is perfect for working from home. The Master bedroom on the main level has an exquisite master bathroom featuring heated tile floors, a large walk in stone shower, jetted tub, and large double vanity with custom cabinetry. The master suite has gorgeous views of the estate grounds. In addition to the Master bedroom, there is also a guest bedroom on the main floor with an adjoining bath featuring arabesque tile. Upstairs the two additional bedrooms are spacious with each bedroom featuring two large closets. One bedroom has its own private study, perfect for a second study or for a playroom/craft area. A Jack-and-Jill bathroom connects both bedrooms with private vanities. The upstairs bedrooms overlook the professionally manicured lawn for a truly stunning view. The upstairs has three enormous storage areas with shelving for all of your storage needs. Outdoor Living at its best! The oversized brick patio overlooks the five hole custom putting green that would make any golfers dreams come true! Adorned with synthetic turf for optimal performance this putting green is surely a show stopper. The large custom pool with brick surround features a diving board and plenty of entertaining space on the pool deck. The pool house features a custom wet bar with stainless steel beverage fridge, and ice maker along with two bathrooms. There is also a private workshop for all of your handyman needs! Just a short drive to Greenville and Columbia, Clinton is the perfect quintessential southern town. You could not find a more perfect place to call home. The possibilities are endless for this private estate.
Location
State SC
County Laurens
Area 034
Rooms
Basement None
Interior
Interior Features 2nd Stair Case, Bookcases, High Ceilings, Ceiling Fan(s), Ceiling Smooth, Tray Ceiling(s), Walk-In Closet(s), Wet Bar, Countertops-Other, Pantry
Heating Forced Air, Multi-Units, Natural Gas
Cooling Central Air, Electric, Multi Units
Flooring Carpet, Ceramic Tile, Wood, Parquet
Fireplaces Number 3
Fireplaces Type Gas Log, Wood Burning
Fireplace Yes
Appliance Gas Cooktop, Dishwasher, Disposal, Refrigerator, Electric Oven, Ice Maker, Double Oven, Warming Drawer, Microwave, Gas Water Heater
Laundry Sink, 1st Floor, Walk-in, Electric Dryer Hookup, Laundry Room
Exterior
Garage Attached, Circular Driveway, Parking Pad, Garage Door Opener, Side/Rear Entry
Garage Spaces 2.0
Fence Fenced
Pool In Ground
Community Features None
Utilities Available Cable Available
Roof Type Architectural
Parking Type Attached, Circular Driveway, Parking Pad, Garage Door Opener, Side/Rear Entry
Garage Yes
Building
Lot Description 1/2 - Acre, Few Trees
Story 2
Foundation Crawl Space
Sewer Public Sewer
Water Public
Architectural Style Traditional
Schools
Elementary Schools Clinton
Middle Schools Clinton Middle School
High Schools Clinton
Others
HOA Fee Include None
Read Less
Want to know what your home might be worth? Contact us for a FREE valuation!

Our team is ready to help you sell your home for the highest possible price ASAP
Bought with 864 Realty LLC






