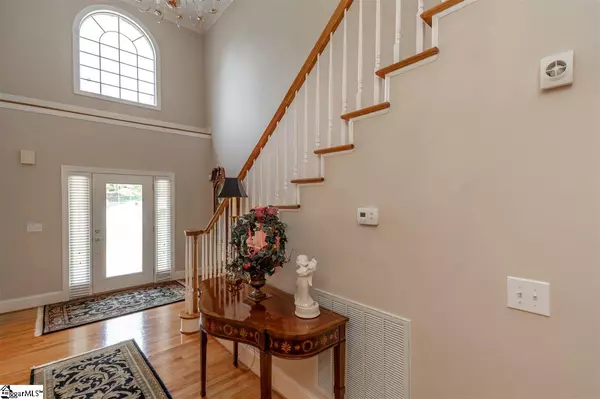$375,000
$425,000
11.8%For more information regarding the value of a property, please contact us for a free consultation.
361 Hidden Creek Circle Spartanburg, SC 29306
4 Beds
4 Baths
3,843 SqFt
Key Details
Sold Price $375,000
Property Type Single Family Home
Sub Type Single Family Residence
Listing Status Sold
Purchase Type For Sale
Square Footage 3,843 sqft
Price per Sqft $97
Subdivision Carolina Country Club
MLS Listing ID 1411219
Sold Date 06/30/20
Style Traditional
Bedrooms 4
Full Baths 3
Half Baths 1
HOA Y/N yes
Year Built 2000
Annual Tax Amount $3,510
Lot Size 0.700 Acres
Lot Dimensions 131 x 239 x 213 x 96 x 80 x 31
Property Description
Welcome to 361 Hidden Creek Circle! This stately, brick home located in the desirable Carolina Country Club community sits on a large, wooded lot with mature trees. Walking in you are greeted by an abundance of natural light accenting high ceilings, palladium windows and hardwood floors. The large kitchen, screened porch complete with gorgeous stone fireplace, deck, and comfortable common spaces offer endless entertaining opportunities. The large great room, complete with an electric lift on the back set of stairs, overlooks the yard, walking trail, and opens out onto a large deck - yet another area for entertaining or just relaxing with a morning cup of coffee. You will love the trey ceilings in many rooms of the home and heavy molding throughout. The master bedroom features a cozy sitting area complete with a gas fireplace and spacious master bath. With 4-5 bedrooms, 3.5 bathrooms, and a large bonus room, this lovely home has plenty of room for the whole family. The double and single attached garages are tucked away on the side of the home along with the spacious, paved driveway. You will enjoy the convenience of everything Spartanburg has to offer and the unbeatable amenities of Carolina Country Club, while having your own private oasis.
Location
State SC
County Spartanburg
Area 033
Rooms
Basement None
Interior
Interior Features 2 Story Foyer, 2nd Stair Case, Bookcases, High Ceilings, Ceiling Fan(s), Ceiling Cathedral/Vaulted, Ceiling Smooth, Tray Ceiling(s), Countertops-Solid Surface, Open Floorplan, Walk-In Closet(s), Wet Bar, Pantry
Heating Forced Air, Multi-Units
Cooling Central Air, Electric, Multi Units
Flooring Carpet, Ceramic Tile, Wood
Fireplaces Number 3
Fireplaces Type Gas Log, Outside
Fireplace Yes
Appliance Trash Compactor, Dishwasher, Disposal, Refrigerator, Electric Cooktop, Electric Oven, Warming Drawer, Microwave, Gas Water Heater, Water Heater
Laundry Sink, 1st Floor, Walk-in, Electric Dryer Hookup, Laundry Room
Exterior
Exterior Feature Outdoor Fireplace
Garage Attached, Paved, Garage Door Opener, Side/Rear Entry, Key Pad Entry
Garage Spaces 3.0
Community Features Common Areas, Gated, Street Lights, Recreational Path, Security Guard, Neighborhood Lake/Pond
Utilities Available Underground Utilities, Cable Available
Waterfront Description Creek
Roof Type Composition
Garage Yes
Building
Lot Description 1/2 - Acre, Sloped, Few Trees, Wooded, Sprklr In Grnd-Partial Yd
Story 2
Foundation Crawl Space
Sewer Public Sewer
Water Public, SJWD
Architectural Style Traditional
Schools
Elementary Schools Pauline Glenn Springs
Middle Schools Gable
High Schools Dorman
Others
HOA Fee Include None
Read Less
Want to know what your home might be worth? Contact us for a FREE valuation!

Our team is ready to help you sell your home for the highest possible price ASAP
Bought with Allen Tate Company - Greer






