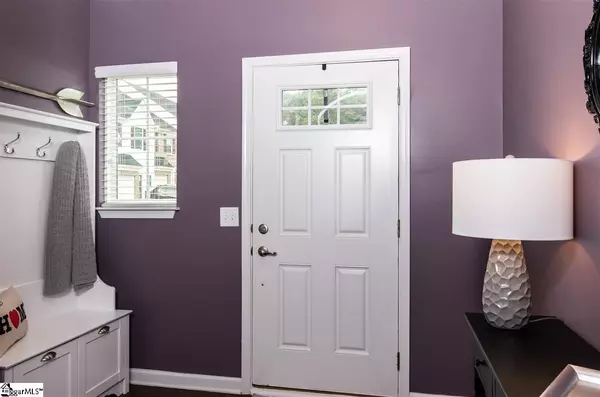$202,500
$205,900
1.7%For more information regarding the value of a property, please contact us for a free consultation.
108 Emerywood Lane Greenville, SC 29607
3 Beds
3 Baths
1,586 SqFt
Key Details
Sold Price $202,500
Property Type Townhouse
Sub Type Townhouse
Listing Status Sold
Purchase Type For Sale
Square Footage 1,586 sqft
Price per Sqft $127
Subdivision Townes At Cardinal Creek
MLS Listing ID 1412898
Sold Date 06/30/20
Style Traditional
Bedrooms 3
Full Baths 2
Half Baths 1
HOA Fees $125/mo
HOA Y/N yes
Year Built 2017
Annual Tax Amount $1,155
Property Description
Stunning end-unit townhome brimming with exquisite details! Featuring an open-concept design on the main level, you will love the ability to entertain easily and freely. Cook up scrumptious meals in the gorgeous kitchen, boasting granite counter tops, stainless steel appliances, pantry, and breakfast bar. The master bedroom suite comes with a spacious walk-in closet and a private, attached bathroom featuring luxury height shower door and comfort height toilet! With ceiling fans in all bedrooms and dual control HVAC, all guests and members of the family can relax in comfort. The laundry room is conveniently located on the 2nd floor with the bedrooms, so you never have to go up-and-down stairs for laundry! Don't wait on this incredible opportunity. Schedule your showing today before this one disappears!
Location
State SC
County Greenville
Area 032
Rooms
Basement None
Interior
Interior Features Ceiling Fan(s), Granite Counters, Open Floorplan, Walk-In Closet(s), Pantry
Heating Forced Air, Natural Gas
Cooling Central Air, Electric
Flooring Carpet, Laminate
Fireplaces Type None
Fireplace Yes
Appliance Dishwasher, Disposal, Free-Standing Gas Range, Microwave, Electric Water Heater, Tankless Water Heater
Laundry 2nd Floor, Walk-in, Laundry Room
Exterior
Garage Attached, Paved
Garage Spaces 1.0
Community Features Sidewalks, Lawn Maintenance, Landscape Maintenance
Roof Type Composition
Parking Type Attached, Paved
Garage Yes
Building
Lot Description Sidewalk
Story 2
Foundation Slab
Sewer Public Sewer
Water Public
Architectural Style Traditional
Schools
Elementary Schools Mauldin
Middle Schools Mauldin
High Schools Mauldin
Others
HOA Fee Include Maintenance Structure, Maintenance Grounds, Street Lights
Read Less
Want to know what your home might be worth? Contact us for a FREE valuation!

Our team is ready to help you sell your home for the highest possible price ASAP
Bought with That Realty Group






