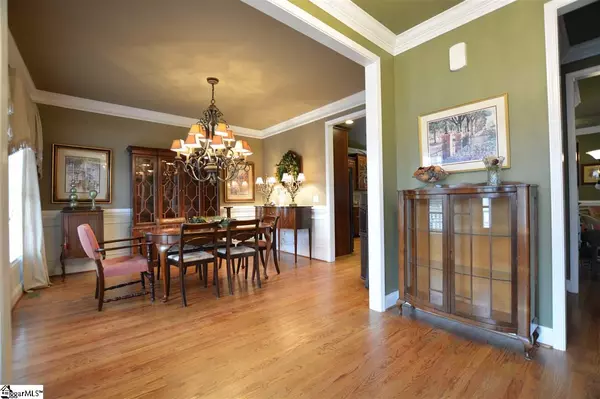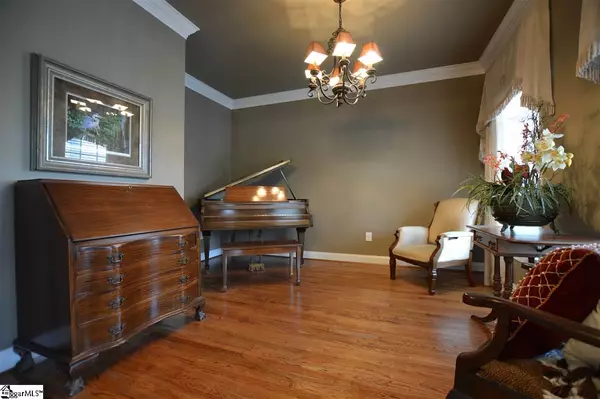$352,000
$362,500
2.9%For more information regarding the value of a property, please contact us for a free consultation.
208 Moss Wood Circle Simpsonville, SC 29681
3 Beds
4 Baths
3,090 SqFt
Key Details
Sold Price $352,000
Property Type Single Family Home
Sub Type Single Family Residence
Listing Status Sold
Purchase Type For Sale
Square Footage 3,090 sqft
Price per Sqft $113
Subdivision Boxwood
MLS Listing ID 1415808
Sold Date 06/30/20
Style Craftsman
Bedrooms 3
Full Baths 3
Half Baths 1
HOA Fees $140/mo
HOA Y/N yes
Year Built 2008
Annual Tax Amount $1,800
Lot Size 8,712 Sqft
Property Description
Beautiful Craftsman style home in the heart of everything, yet situated in the neighborhood for privacy. Enjoy the rocking chair front porch wile admiring the common area of the neighborhood Walking thru the front door will be breath taking. Hardwoods in most of the downstairs living area Once you enter you will be welcomed by the beauty and light coming in the front of this house Open floor plans lets you enjoy the kitchen while talking to those in the living room.Granite counter tops. Microwave approx 1 year old, garbage disposal recently replaced. From the kitchen walk out to the screen-in porch where you can admire the fenced back yard. Master suite in on main floor. Offers hardwood floors, double vanities, newer shower with tile and so much more. From kitchen/breakfast area it flows to the living room where you can enjoy gas fireplace and lots of sunlight from large windows. Upstairs you will be amazed at how large the bedrroms are. Additional crown molding has been added to all rooms. There are 2 full baths upstairs as well as 2 bedrooms and a bonus room. Flooring upstairs is hardwood, except for bonus room. From the bonus room there is a door that opens to additional attic and storage space. This home also offers a gated remote across driveway. Offers so much you must schedule a showing to take in the beauty and exquisite design of this home.
Location
State SC
County Greenville
Area 032
Rooms
Basement None
Interior
Interior Features High Ceilings, Ceiling Fan(s), Ceiling Smooth, Granite Counters, Open Floorplan, Walk-In Closet(s)
Heating Forced Air, Multi-Units, Natural Gas
Cooling Central Air, Electric, Multi Units
Flooring Carpet, Ceramic Tile, Wood
Fireplaces Number 1
Fireplaces Type Gas Log, Gas Starter
Fireplace Yes
Appliance Gas Cooktop, Dishwasher, Disposal, Oven, Electric Oven, Microwave, Gas Water Heater
Laundry 1st Floor, Walk-in, Laundry Room
Exterior
Garage Attached, Parking Pad, Paved, Garage Door Opener, Side/Rear Entry
Garage Spaces 2.0
Fence Fenced
Community Features Common Areas, Street Lights, Recreational Path, Sidewalks, Lawn Maintenance
Utilities Available Underground Utilities, Cable Available
Roof Type Architectural
Garage Yes
Building
Lot Description 1/2 Acre or Less, Sidewalk, Sprklr In Grnd-Full Yard
Story 2
Foundation Crawl Space
Sewer Public Sewer
Water Public, Greenville
Architectural Style Craftsman
Schools
Elementary Schools Monarch
Middle Schools Hillcrest
High Schools Hillcrest
Others
HOA Fee Include None
Read Less
Want to know what your home might be worth? Contact us for a FREE valuation!

Our team is ready to help you sell your home for the highest possible price ASAP
Bought with Keller Williams Greenville Cen






