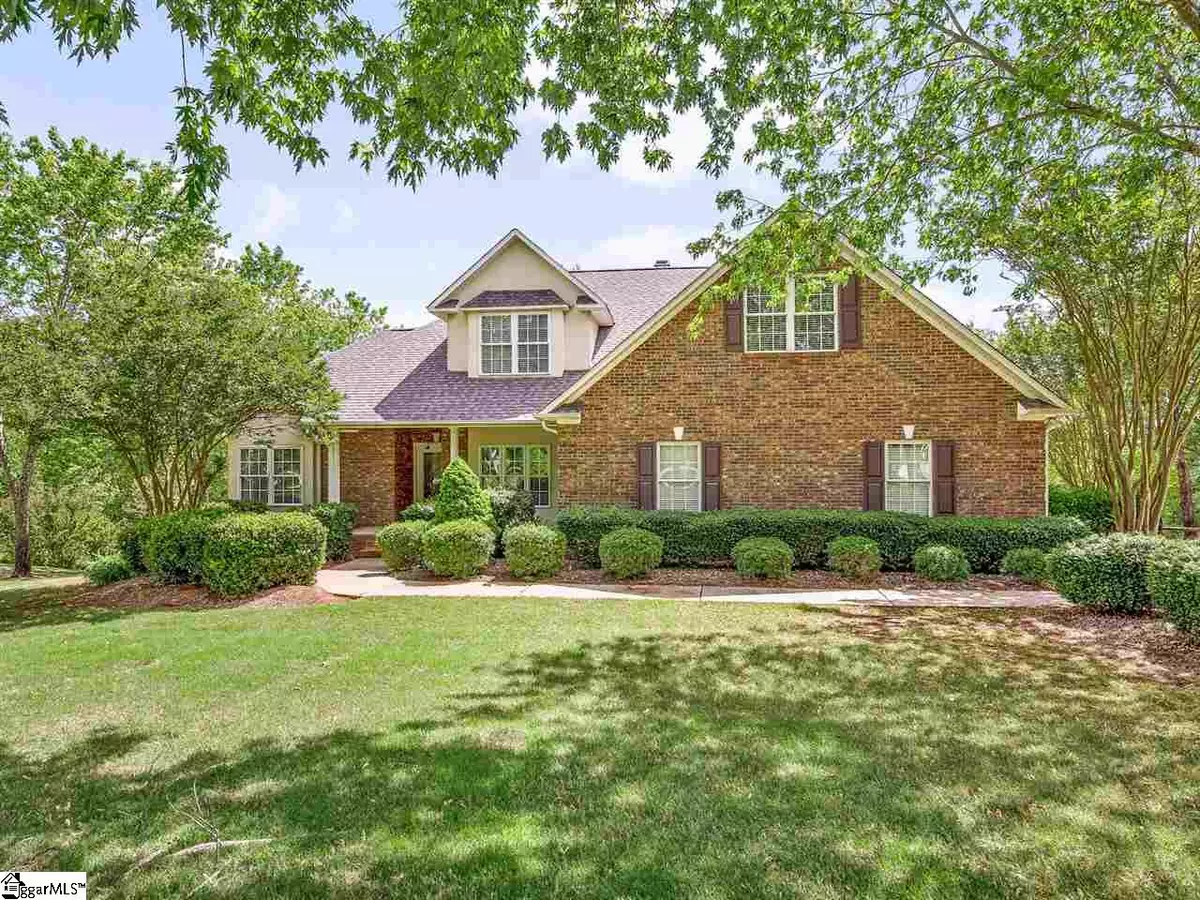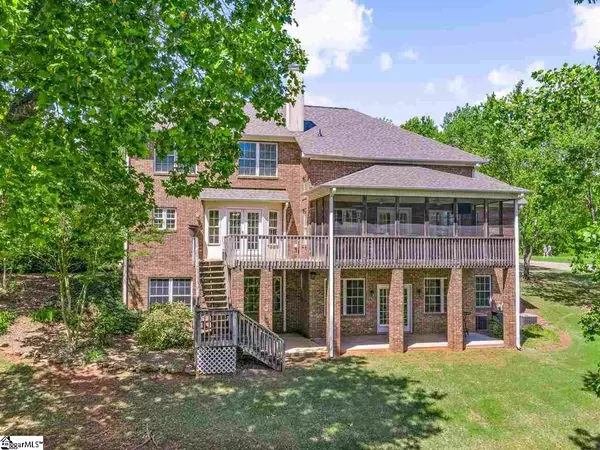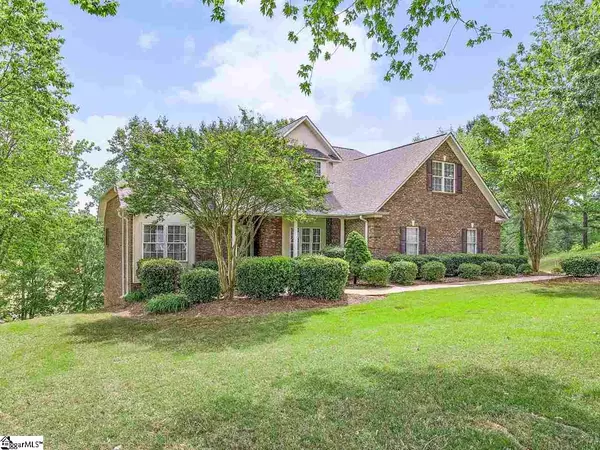$391,000
$409,900
4.6%For more information regarding the value of a property, please contact us for a free consultation.
425 Tangleridge Drive Inman, SC 29349
4 Beds
3 Baths
4,489 SqFt
Key Details
Sold Price $391,000
Property Type Single Family Home
Sub Type Single Family Residence
Listing Status Sold
Purchase Type For Sale
Square Footage 4,489 sqft
Price per Sqft $87
Subdivision Woodfin Ridge
MLS Listing ID 1417123
Sold Date 06/26/20
Style Traditional
Bedrooms 4
Full Baths 2
Half Baths 1
HOA Fees $27/ann
HOA Y/N yes
Year Built 2000
Annual Tax Amount $2,182
Lot Size 0.820 Acres
Property Description
Beautiful one-owner home situated on a prime lot in Woodfin Ridge Golf Community. Overlooking the #12 fairway and pond on 0.82acres, there are gorgeous Poplar and Maple trees carefully placed on this fully-irrigated lot. The attractive open floor plan and large livingspaces are ideal for everyday living as well as entertaining. Two-story ceilings extend from the foyer to the bright and spacious greatroom with a two-sided fireplace. The updated eat-in kitchen offers great views, stainless Frigidaire Gallery appliances, granite countertops, pantry, built-in desk, and hardwood floors. The formal dining room is at the front of the home and has crown molding and hardwoodfloors. The main floor master suite offers vaulted ceilings, separate tile shower, jetted tub, dual vanities, and a walk-in closet. The laundryroom with sink and a powder room finish out the main floor. Upstairs are three bedrooms, one with a built-in desk, and a large bonusroom. The basement is heated & cooled and pre-plumbed for a bath. With 1,683 sq ft, this unfinished space has windows and Frenchdoors stepping out to the patio, and is a huge plus as it is ideal for separate living quarters, recreation, storage, you name it! You'll findoutdoor living at its best with a large screened porch and deck where you can relax and take in the stunning views. New architecturalroof Oct 2019 and new Trane HVAC main unit installed July 2019. The garage is 28' deep and large enough to neatly store a boat forthose leisurely days at nearby Lake Bowen! Woodfin Ridge residents enjoy ammenities including the 18-hole championship golf course,junior olympic size swimming pool, club house with full-service restaurant and bar, tennis courts, and playground. A variety ofmemberships are available. Desirable Boiling Springs School District. Basement square footage is heated & cooled, but not finished.Come see what this lovely home and Woodfin Ridge have to offer just in time for summer!
Location
State SC
County Spartanburg
Area 015
Rooms
Basement Full, Unfinished, Walk-Out Access, Bath/Stubbed, Interior Entry
Interior
Interior Features 2 Story Foyer, High Ceilings, Ceiling Fan(s), Ceiling Cathedral/Vaulted, Granite Counters, Open Floorplan, Walk-In Closet(s), Pantry
Heating Multi-Units, Natural Gas
Cooling Central Air, Electric, Multi Units
Flooring Carpet, Ceramic Tile, Wood, Vinyl
Fireplaces Number 1
Fireplaces Type See Through
Fireplace Yes
Appliance Cooktop, Dishwasher, Disposal, Self Cleaning Oven, Electric Cooktop, Electric Oven, Free-Standing Electric Range, Microwave, Gas Water Heater
Laundry Sink, 1st Floor, Walk-in, Electric Dryer Hookup, Laundry Room
Exterior
Garage Attached, Paved, Garage Door Opener, Side/Rear Entry, Key Pad Entry
Garage Spaces 2.0
Community Features Clubhouse, Common Areas, Street Lights, Playground, Pool, Tennis Court(s)
Utilities Available Cable Available
Roof Type Architectural
Garage Yes
Building
Lot Description 1/2 - Acre, On Golf Course, Sprklr In Grnd-Full Yard
Story 2
Foundation Basement
Sewer Septic Tank
Water Public, Spartanburg
Architectural Style Traditional
Schools
Elementary Schools Oakland
Middle Schools Boiling Springs
High Schools Boiling Springs
Others
HOA Fee Include None
Read Less
Want to know what your home might be worth? Contact us for a FREE valuation!

Our team is ready to help you sell your home for the highest possible price ASAP
Bought with Keller Williams Realty






