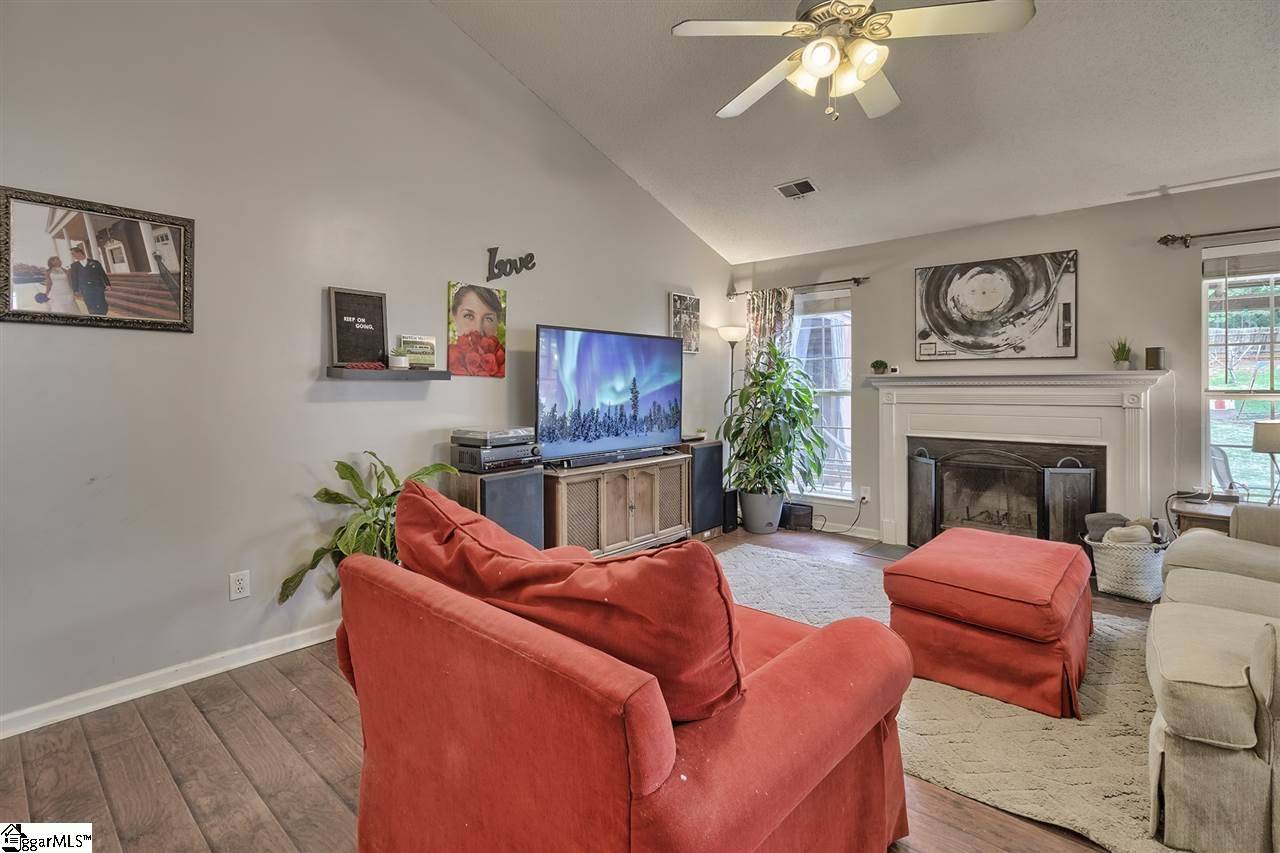$212,000
$214,000
0.9%For more information regarding the value of a property, please contact us for a free consultation.
106 Appleton Lane Mauldin, SC 29662
3 Beds
2 Baths
1,747 SqFt
Key Details
Sold Price $212,000
Property Type Single Family Home
Sub Type Single Family Residence
Listing Status Sold
Purchase Type For Sale
Approx. Sqft 1800-1999
Square Footage 1,747 sqft
Price per Sqft $121
Subdivision The Grove
MLS Listing ID 1417913
Sold Date 06/30/20
Style Traditional
Bedrooms 3
Full Baths 2
HOA Fees $26/ann
HOA Y/N yes
Year Built 2001
Annual Tax Amount $1,164
Lot Size 0.390 Acres
Lot Dimensions 76 x 214 x 58 x 27 x 227
Property Sub-Type Single Family Residence
Property Description
Don't miss out on this cozy house with a great open floorplan perfect for entertaining friends and family! This home offers a very large backyard with tons of potential. A private patio area in the backyard would be ideal for get togethers and cookouts! There is an upstairs bonus room that would be a great playroom, office or flex space. Master bedroom is on the main level along with the two other bedrooms. Be sure to check out the walk-in panty space in the kitchen, a really neat feature of the home! While you are in the neighborhood don't forget to drive around to see the neighborhood pond, playground, grilling area and pool! (Seller does plan to take the refrigerator, and washer and dryer with them.) Hot tub can stay but needs repairs.
Location
State SC
County Greenville
Area 041
Rooms
Basement None
Interior
Interior Features Ceiling Fan(s), Granite Counters, Open Floorplan, Tub Garden, Walk-In Closet(s), Pantry
Heating Electric
Cooling Electric
Flooring Laminate, Vinyl
Fireplaces Number 1
Fireplaces Type Wood Burning
Fireplace Yes
Appliance Electric Oven, Microwave, Electric Water Heater
Laundry 1st Floor, Laundry Closet
Exterior
Parking Features Attached, Paved
Garage Spaces 2.0
Fence Fenced
Community Features Common Areas, Street Lights, Playground, Pool, Neighborhood Lake/Pond
Roof Type Architectural
Garage Yes
Building
Lot Description 1/2 Acre or Less
Story 1
Foundation Slab
Builder Name Centex Homes
Sewer Public Sewer
Water Public, Greenville Water
Architectural Style Traditional
Schools
Elementary Schools Greenbrier
Middle Schools Hillcrest
High Schools Mauldin
Others
HOA Fee Include Pool
Read Less
Want to know what your home might be worth? Contact us for a FREE valuation!

Our team is ready to help you sell your home for the highest possible price ASAP
Bought with Marchant Real Estate Inc.





